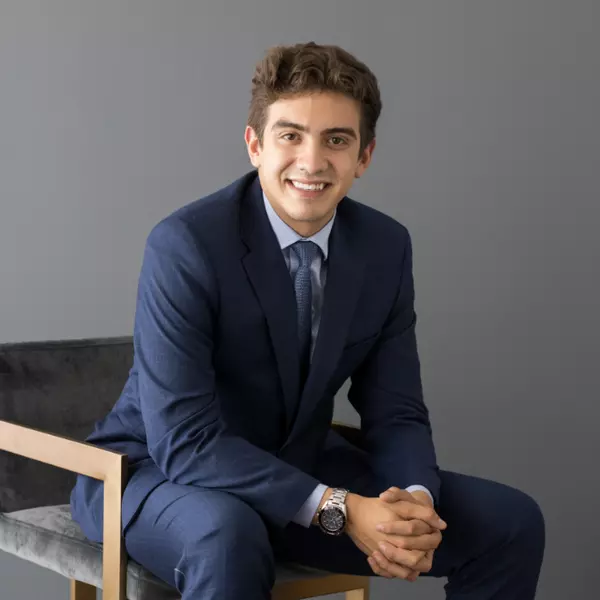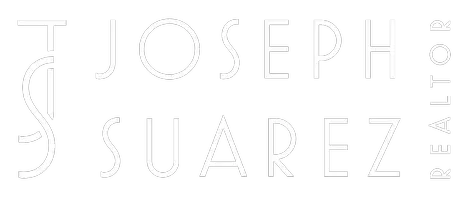Bought with Katie Miller • Christie's International Real Estate Sereno
$989,000
$989,000
For more information regarding the value of a property, please contact us for a free consultation.
3 Beds
2.5 Baths
1,820 SqFt
SOLD DATE : 08/26/2022
Key Details
Sold Price $989,000
Property Type Townhouse
Sub Type Townhouse
Listing Status Sold
Purchase Type For Sale
Square Footage 1,820 sqft
Price per Sqft $543
MLS Listing ID ML81900420
Sold Date 08/26/22
Bedrooms 3
Full Baths 2
Half Baths 1
HOA Fees $425/mo
HOA Y/N 1
Year Built 1971
Lot Size 2,288 Sqft
Property Sub-Type Townhouse
Property Description
Well maintained move in ready Santa Teresa townhouse in great complex. Spacious floorplan boasting 3 beds and 2.5 baths. Upgrades galore and natural lighting throughout. Remodeled kitchen and baths. Copper plumbing, recessed lighting, dual paned windows, new laminate flooring upstairs, new interior paint, A/C, and indoor laundry. Slider off family room leads to private backyard great for relaxing and entertaining. Two car garage. Great proximity to shops, restaurants, parks, hiking, biking, golf, freeways and public transportation. Don't miss this amazing townhouse located adjacent to the Santa Teresa golf course with fantastic views of the foothills.
Location
State CA
County Santa Clara
Area Santa Teresa
Building/Complex Name Santa Teresa Townhomes
Zoning R1-5P
Rooms
Family Room Kitchen / Family Room Combo
Dining Room Breakfast Bar, Eat in Kitchen, No Formal Dining Room
Kitchen Countertop - Granite, Dishwasher, Freezer, Garbage Disposal, Microwave, Oven Range - Built-In, Refrigerator
Interior
Heating Central Forced Air
Cooling Central AC
Flooring Laminate, Tile
Laundry In Utility Room, Inside, Washer / Dryer
Exterior
Exterior Feature Back Yard, Balcony / Patio, Fenced
Parking Features Attached Garage, Common Parking Area, Guest / Visitor Parking
Garage Spaces 2.0
Fence Fenced Back
Pool Community Facility, Pool - Above Ground
Community Features Cabana, Community Pool
Utilities Available Public Utilities
Roof Type Composition
Building
Story 2
Foundation Concrete Slab
Sewer Sewer - Public
Water Public
Level or Stories 2
Others
HOA Fee Include Common Area Electricity,Exterior Painting,Insurance - Common Area,Maintenance - Common Area,Pool, Spa, or Tennis,Reserves,Roof
Restrictions None
Tax ID 708-09-038
Horse Property No
Special Listing Condition Not Applicable
Read Less Info
Want to know what your home might be worth? Contact us for a FREE valuation!

Our team is ready to help you sell your home for the highest possible price ASAP

© 2025 MLSListings Inc. All rights reserved.
"My job is to find and attract mastery-based agents to the office, protect the culture, and make sure everyone is happy! "






