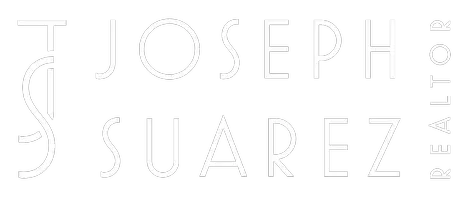Bought with Colleen Yaklich • Compass
$750,000
$799,999
6.2%For more information regarding the value of a property, please contact us for a free consultation.
2 Beds
1.5 Baths
1,016 SqFt
SOLD DATE : 11/08/2022
Key Details
Sold Price $750,000
Property Type Condo
Sub Type Condominium
Listing Status Sold
Purchase Type For Sale
Square Footage 1,016 sqft
Price per Sqft $738
MLS Listing ID ML81906190
Sold Date 11/08/22
Bedrooms 2
Full Baths 1
Half Baths 1
HOA Fees $355/mo
HOA Y/N 1
Year Built 1949
Property Sub-Type Condominium
Property Description
VIEWS,VIEWS,& more VIEWS! This bright 2 bed 1.5 bath Monterey condo offers the laid-back coastal living you deserve. As you step inside the two-level layout, crisp white tones tastefully contrast the new dark engineered hardwood flooring on the main level. Upstairs, a stunning display of exposed wood-beamed ceilings spans your seamlessly connected entertainment areas, anchored by a wall of large glass sliders and windows that usher in brilliant sunlight and panoramic ocean & forest views. Enjoy cocktails on the balcony before sharing meals in the chandelier-lit dining area. Steps away, a well-sized kitchen equips you with SS appliances, tons of cabinetry, and a multi-seater breakfast bar. Retire to the comforts of your private bedrooms on the main level, one with an exclusive deck that commands scenic city light views. Additional perks are a stackable washer/dryer, storage room, tankless water heater, and 2 covered parking spaces. Just a short walk to Del Monte Shopping Center!
Location
State CA
County Monterey
Area Monte Vista
Building/Complex Name Vista Del Mar
Zoning R-1
Rooms
Family Room Kitchen / Family Room Combo
Dining Room Breakfast Bar, Dining Area
Kitchen Cooktop - Gas, Countertop - Granite, Dishwasher, Garbage Disposal, Microwave, Oven Range - Built-In, Gas, Refrigerator
Interior
Heating Central Forced Air - Gas
Cooling None
Flooring Laminate, Tile, Wood
Laundry Gas Hookup, Inside, Washer / Dryer
Exterior
Exterior Feature Balcony / Patio, Low Maintenance
Parking Features Assigned Spaces, Common Parking Area, Covered Parking, Guest / Visitor Parking
Garage Spaces 2.0
Community Features Additional Storage
Utilities Available Public Utilities
View Bay, City Lights, Forest / Woods, Ocean
Roof Type Rolled Composition
Building
Story 2
Foundation Concrete Perimeter and Slab
Sewer Sewer - Public
Water Public
Level or Stories 2
Others
HOA Fee Include Common Area Electricity,Decks,Exterior Painting,Garbage,Insurance - Common Area,Landscaping / Gardening,Management Fee,Reserves,Roof,Sewer,Water,Water / Sewer
Restrictions Pets - Restrictions
Tax ID 001-884-010-000
Security Features Fire Alarm ,Fire System - Sprinkler
Horse Property No
Special Listing Condition Not Applicable
Read Less Info
Want to know what your home might be worth? Contact us for a FREE valuation!

Our team is ready to help you sell your home for the highest possible price ASAP

© 2025 MLSListings Inc. All rights reserved.
"My job is to find and attract mastery-based agents to the office, protect the culture, and make sure everyone is happy! "






