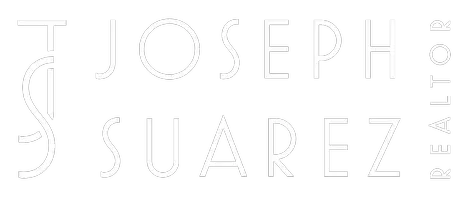Bought with Daniel Ebrahemi • Coldwell Banker Realty
$1,300,000
$1,398,000
7.0%For more information regarding the value of a property, please contact us for a free consultation.
3 Beds
2 Baths
1,534 SqFt
SOLD DATE : 12/29/2022
Key Details
Sold Price $1,300,000
Property Type Single Family Home
Sub Type Single Family Home
Listing Status Sold
Purchase Type For Sale
Square Footage 1,534 sqft
Price per Sqft $847
MLS Listing ID ML81907608
Sold Date 12/29/22
Bedrooms 3
Full Baths 2
HOA Fees $1/ann
HOA Y/N 1
Year Built 1959
Lot Size 4,098 Sqft
Property Sub-Type Single Family Home
Property Description
Price Improvement of $100,000. Two level, 3 bed, 2 bath Midtown Terrace home at the foot of Twin Peaks. A world of versatility. Sitting pretty on its corner lot, this house does its street name proud w/ its sweeping panoramic view. Nowhere is the view put to greater advantage than on the upper-level w/ its front-facing primary bedrm & living rm. Hardwood floors & a woodburning fireplace enhance the light-filled living & dining area. The L-shaped, tile-floored kitchen features stainless steel appliances & a 4-burner gas stove. In contrast to the traditional upper-level mix of bedrms & common space, the lower level comes w/ a wild card: a large, front-facing, carpeted rm w/ a closet, a tiled kitchenette & a full bath w/ shower over tub. W/ a cityscape view in front, a woodland setting in back, a cozy communal upstairs & self-contained downstairs flex space, the allure is far-reaching. Access to nearby commute routes, public transport & proximity to local playgrounds, parks & open space.
Location
State CA
County San Francisco
Area 4 - Midtown Terrace
Building/Complex Name Midtown Terrace
Zoning RH1
Rooms
Family Room Other
Dining Room Dining Area
Kitchen Countertop - Granite, Dishwasher, Exhaust Fan, Garbage Disposal, Oven Range - Gas, Refrigerator
Interior
Heating Central Forced Air - Gas
Cooling None
Flooring Carpet, Hardwood, Tile
Fireplaces Type Living Room, Wood Burning
Laundry Upper Floor, Washer / Dryer
Exterior
Exterior Feature Back Yard, Fenced, Sprinklers - Auto
Parking Features Attached Garage, On Street
Garage Spaces 1.0
Fence Fenced Back, Gate, Wood
Utilities Available Public Utilities
View City Lights, Neighborhood
Roof Type Composition
Building
Lot Description Grade - Sloped Up , T-Intersection
Story 2
Foundation Concrete Perimeter, Raised
Sewer Sewer - Public
Water Public
Level or Stories 2
Others
HOA Fee Include Organized Activities,Other
Restrictions Other
Tax ID 2822-002
Horse Property No
Special Listing Condition Not Applicable
Read Less Info
Want to know what your home might be worth? Contact us for a FREE valuation!

Our team is ready to help you sell your home for the highest possible price ASAP

© 2025 MLSListings Inc. All rights reserved.
"My job is to find and attract mastery-based agents to the office, protect the culture, and make sure everyone is happy! "

