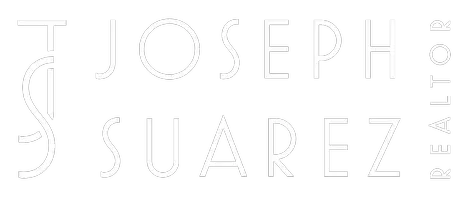Bought with Shahbaz Khan • Realty One Group Infinity
$3,100,000
$3,499,000
11.4%For more information regarding the value of a property, please contact us for a free consultation.
6 Beds
4 Baths
4,412 SqFt
SOLD DATE : 11/10/2022
Key Details
Sold Price $3,100,000
Property Type Single Family Home
Sub Type Single Family Home
Listing Status Sold
Purchase Type For Sale
Square Footage 4,412 sqft
Price per Sqft $702
MLS Listing ID ML81891926
Sold Date 11/10/22
Bedrooms 6
Full Baths 4
Year Built 1997
Lot Size 1.620 Acres
Property Sub-Type Single Family Home
Property Description
Fabulous value! Looking for space & privacy yet a convenient location? Offering the perfect balance of convenience & privacy, elegance & comfort, you are going to love this spacious, remodeled estate. Tucked behind a gate & sited on 1.6 acres, this 4,400 square foot home has been lovingly remodeled. Enjoy 6 spacious bedrooms (including two primary suites, 1 on the main level), 4 baths, & a large, stylish gourmet kitchen. The home is stunning w/ open rooms, soaring ceilings, big windows & lots of light. A large patio & flat, usable lot with mature fruit trees & roses provides for plentiful privacy & space for entertaining or just relaxing. A generous 3+car garage w/workshop area plus 2 bonus storage units for all your toys plus plenty of room to park your RV & boat. It's very private & peaceful yet you have the convenience of being just minutes from downtown Carmel, Pebble Beach, downtown Monterey, the wineries of Carmel Valley & the rest of the beautiful Monterey Peninsula!
Location
State CA
County Monterey
Area High Meadows
Zoning R1
Rooms
Family Room Separate Family Room
Other Rooms Attic, Formal Entry, Laundry Room, Storage, Wine Cellar / Storage
Dining Room Dining Area, Eat in Kitchen
Kitchen 220 Volt Outlet, Cooktop - Gas, Countertop - Marble, Dishwasher, Exhaust Fan, Garbage Disposal, Island, Microwave, Oven - Built-In, Pantry, Refrigerator, Skylight, Warming Drawer, Wine Refrigerator
Interior
Heating Central Forced Air - Gas
Cooling Ceiling Fan, Other
Flooring Carpet, Hardwood, Stone, Tile
Fireplaces Type Gas Starter, Living Room
Laundry Electricity Hookup (220V), Inside, Tub / Sink, Washer / Dryer
Exterior
Exterior Feature Back Yard, Balcony / Patio, Storage Shed / Structure
Parking Features Attached Garage, Electric Gate, Gate / Door Opener, Off-Street Parking, Room for Oversized Vehicle, Workshop in Garage
Garage Spaces 3.0
Fence Partial Fencing
Utilities Available Generator, Public Utilities
Roof Type Composition,Shingle
Building
Lot Description Grade - Mostly Level
Story 2
Foundation Concrete Perimeter and Slab
Sewer Existing Septic
Water Public
Level or Stories 2
Others
Tax ID 103-141-013-000
Security Features Fire System - Sprinkler,Security Fence
Horse Property Possible
Special Listing Condition Not Applicable
Read Less Info
Want to know what your home might be worth? Contact us for a FREE valuation!

Our team is ready to help you sell your home for the highest possible price ASAP

© 2025 MLSListings Inc. All rights reserved.
"My job is to find and attract mastery-based agents to the office, protect the culture, and make sure everyone is happy! "






