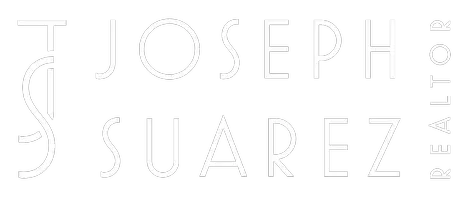Bought with Kelly King • Coldwell Banker Realty
$1,590,000
$1,599,000
0.6%For more information regarding the value of a property, please contact us for a free consultation.
4 Beds
3 Baths
2,434 SqFt
SOLD DATE : 08/15/2022
Key Details
Sold Price $1,590,000
Property Type Single Family Home
Sub Type Single Family Home
Listing Status Sold
Purchase Type For Sale
Square Footage 2,434 sqft
Price per Sqft $653
MLS Listing ID ML81899012
Sold Date 08/15/22
Style Traditional
Bedrooms 4
Full Baths 3
HOA Fees $188/mo
HOA Y/N 1
Year Built 2020
Lot Size 2,545 Sqft
Property Sub-Type Single Family Home
Property Description
This 2 years new house is a part of the desirable Irby Ranch community. Kept in immaculate condition, so it still looks & feels brand new. Conveniently close to downtown Pleasanton yet offers peacefulness as it borders a stretch of Arroyo Valle. Spacious kitchen & great room that flow together, high ceilings, a downstairs bedroom & full bath & an attached 2-car garage. Kitchen is loaded w/ upgraded luxury appliances, granite countertops, as well as custom faucets & fixtures. Upstairs features a massive primary suite w/ 2 walk-in closets accompanied by a laundry room & 2 more generously sized bedrooms connected by a "Jack & Jill" bathroom. Downstairs flooring has been upgraded to luxury engineered hardwood w/ a custom walnut vanity in the bathroom. Fresh landscaping wraps around into the side yard laid w/ travertine tiles. Several different park settings to enjoy such as the children's playground & outdoor grills along w/ the clubhouse that is available for residents to reserve.
Location
State CA
County Alameda
Area Pleasanton
Building/Complex Name Irby Ranch
Zoning R1
Rooms
Family Room Separate Family Room
Other Rooms Den / Study / Office
Dining Room No Formal Dining Room
Kitchen Cooktop - Gas, Countertop - Granite, Dishwasher, Exhaust Fan, Garbage Disposal, Hood Over Range, Ice Maker, Island, Microwave, Oven - Built-In, Refrigerator
Interior
Heating Central Forced Air
Cooling Central AC
Flooring Laminate, Tile, Travertine
Laundry Inside, Upper Floor, Washer / Dryer
Exterior
Exterior Feature Balcony / Patio, Courtyard, Low Maintenance, Porch - Enclosed
Parking Features Attached Garage
Garage Spaces 2.0
Fence Wood
Community Features BBQ Area, Club House
Utilities Available Public Utilities
View Garden / Greenbelt, Neighborhood
Roof Type Tile
Building
Lot Description Zero Lot Line
Story 2
Foundation Concrete Slab
Sewer Sewer - Public
Water Public
Level or Stories 2
Others
HOA Fee Include Landscaping / Gardening,Maintenance - Common Area,Maintenance - Road,Management Fee,Recreation Facility
Restrictions Family Park
Tax ID 946-4630-059
Horse Property No
Special Listing Condition Not Applicable
Read Less Info
Want to know what your home might be worth? Contact us for a FREE valuation!

Our team is ready to help you sell your home for the highest possible price ASAP

© 2025 MLSListings Inc. All rights reserved.
"My job is to find and attract mastery-based agents to the office, protect the culture, and make sure everyone is happy! "






