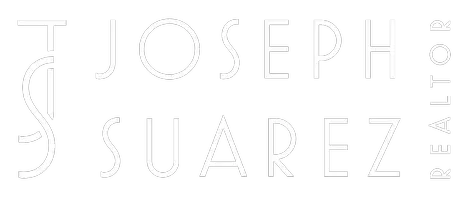Bought with Calla Bertao • Bertao Real Estate Group
$850,000
$880,000
3.4%For more information regarding the value of a property, please contact us for a free consultation.
4 Beds
2.5 Baths
2,688 SqFt
SOLD DATE : 11/16/2022
Key Details
Sold Price $850,000
Property Type Single Family Home
Sub Type Single Family Home
Listing Status Sold
Purchase Type For Sale
Square Footage 2,688 sqft
Price per Sqft $316
MLS Listing ID ML81907142
Sold Date 11/16/22
Style Ranch
Bedrooms 4
Full Baths 2
Half Baths 1
HOA Fees $66/qua
HOA Y/N 1
Year Built 1997
Lot Size 0.288 Acres
Property Sub-Type Single Family Home
Property Description
Welcome to this beautifully maintained property located in Ridgemark Golf and Country Club. This home has it all! A soaring ceiling greets you as you enter the front door into the foyer and formal front living/dining room. Natural light is abundant throughout this home. Stroll through your dining area into your ample eat-in kitchen and family room with a cozy fireplace. There are garden views throughout the home. An expansive en-suite primary bedroom has large closets, a separate sitting area, and private access to the yard. The 4-car garage, separate laundry room, 1/2 bath off the kitchen, and chef's pantry complete this wonderful home! You don't want to miss this lovely home in this beautiful neighborhood! OPEN HOUSE 1:00P-4:00P SATURDAY AND SUNDAY
Location
State CA
County San Benito
Area Ridgemark
Building/Complex Name Ridgemark
Zoning RM/PUD
Rooms
Family Room Kitchen / Family Room Combo
Other Rooms Den / Study / Office, Formal Entry, Great Room, Laundry Room, Office Area, Utility Room
Dining Room Breakfast Bar, Breakfast Nook, Dining Area, Dining Area in Living Room, Eat in Kitchen
Kitchen Cooktop - Gas, Countertop - Granite, Dishwasher, Exhaust Fan, Garbage Disposal, Hookups - Gas, Hookups - Ice Maker, Island with Sink, Microwave, Oven - Built-In, Oven - Double, Oven - Electric, Pantry, Refrigerator, Trash Compactor
Interior
Heating Central Forced Air, Forced Air, Gas
Cooling Ceiling Fan, Central AC
Flooring Carpet, Hardwood, Tile, Vinyl / Linoleum
Fireplaces Type Family Room, Gas Starter
Laundry Dryer, Electricity Hookup (110V), Electricity Hookup (220V), In Utility Room, Inside, Tub / Sink, Washer / Dryer
Exterior
Exterior Feature Back Yard, Fenced, Low Maintenance, Sprinklers - Auto, Sprinklers - Lawn
Parking Features Attached Garage, Enclosed, Gate / Door Opener, On Street
Garage Spaces 4.0
Fence Fenced Back, Wood
Pool None
Community Features None
Utilities Available Individual Electric Meters, Individual Gas Meters, Natural Gas, Public Utilities
View Neighborhood
Roof Type Tile
Building
Lot Description Grade - Sloped Down
Faces South
Story 1
Foundation Concrete Perimeter, Crawl Space, Post and Beam
Sewer Sewer - Public, Sewer Connected, Sewer in Street
Water Individual Water Meter, Public
Level or Stories 1
Others
HOA Fee Include Maintenance - Common Area,Security Service
Restrictions Age - No Restrictions
Tax ID 020-850-004-000
Security Features Secured Garage / Parking,Security Gate with Guard
Horse Property No
Special Listing Condition Not Applicable
Read Less Info
Want to know what your home might be worth? Contact us for a FREE valuation!

Our team is ready to help you sell your home for the highest possible price ASAP

© 2025 MLSListings Inc. All rights reserved.
"My job is to find and attract mastery-based agents to the office, protect the culture, and make sure everyone is happy! "






