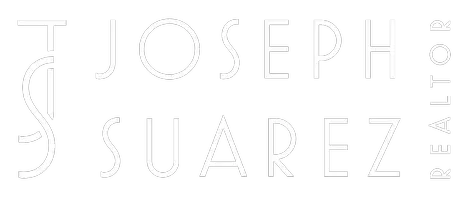Bought with Tina Kyriakis • Coldwell Banker Realty
$2,558,000
$2,599,000
1.6%For more information regarding the value of a property, please contact us for a free consultation.
5 Beds
2.5 Baths
2,642 SqFt
SOLD DATE : 11/16/2022
Key Details
Sold Price $2,558,000
Property Type Single Family Home
Sub Type Single Family Home
Listing Status Sold
Purchase Type For Sale
Square Footage 2,642 sqft
Price per Sqft $968
MLS Listing ID ML81909495
Sold Date 11/16/22
Bedrooms 5
Full Baths 2
Half Baths 1
Year Built 1958
Lot Size 6,481 Sqft
Property Sub-Type Single Family Home
Property Description
BRIGHT, SPACIOUS, & CENTRAL | Nestled in a serene yet highly convenient neighborhood, this updated residence is warm, spacious, and inviting with distinct charm and bright, breezy interiors. Separate living and family rooms each enjoy a fireplace, and the sky-lit kitchen boasts an island, breakfast bar, and dual ovens. Two bedroomsincluding a light-filled primary suite with luxury bathare tucked away on the ground level, while a soaring staircase leads to three more large bedrooms. Unwind in a private, beautifully landscaped backyard featuring a veggie garden, mature trees, and expansive patio for entertaining. Amenities include refinished hardwood floors, new carpet, terracotta tiles, cathedral ceilings, and an attached two-car garage abounding with storage. Just blocks away from parks, trails, and shopping, dining, and entertainment by Westgate Mall! Stroll to Easterbrook Discovery School and Country Lane Elementary (buyer to verify).
Location
State CA
County Santa Clara
Area Cupertino
Zoning R1-8
Rooms
Family Room Separate Family Room
Dining Room Breakfast Bar, Dining Area in Family Room
Kitchen Cooktop - Electric, Dishwasher, Garbage Disposal, Microwave, Oven - Double, Pantry, Refrigerator, Skylight
Interior
Heating Central Forced Air
Cooling Ceiling Fan
Flooring Carpet, Hardwood, Tile
Fireplaces Type Family Room, Living Room
Laundry In Garage
Exterior
Exterior Feature Back Yard, Sprinklers - Auto, Sprinklers - Lawn, Storage Shed / Structure
Parking Features Attached Garage, On Street
Garage Spaces 2.0
Fence Fenced Back
Utilities Available Public Utilities
Roof Type Composition
Building
Story 2
Foundation Concrete Perimeter
Sewer Sewer - Public
Water Public
Level or Stories 2
Others
Tax ID 381-26-046
Horse Property No
Special Listing Condition Not Applicable
Read Less Info
Want to know what your home might be worth? Contact us for a FREE valuation!

Our team is ready to help you sell your home for the highest possible price ASAP

© 2025 MLSListings Inc. All rights reserved.
"My job is to find and attract mastery-based agents to the office, protect the culture, and make sure everyone is happy! "






