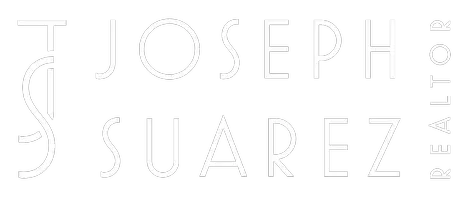Bought with Benjamin Barbic • Barbic Real Estate Group
$2,180,000
$2,175,000
0.2%For more information regarding the value of a property, please contact us for a free consultation.
3 Beds
3 Baths
2,114 SqFt
SOLD DATE : 11/14/2022
Key Details
Sold Price $2,180,000
Property Type Single Family Home
Sub Type Single Family Home
Listing Status Sold
Purchase Type For Sale
Square Footage 2,114 sqft
Price per Sqft $1,031
MLS Listing ID ML81911623
Sold Date 11/14/22
Style Traditional
Bedrooms 3
Full Baths 3
Year Built 1939
Lot Size 7,368 Sqft
Property Sub-Type Single Family Home
Property Description
This lovely, traditional home is on one of the best streets in the Rose Garden, just blocks to the Rose Garden park, library, Zanotto's, Bill's, Starbucks, and the local public schools. Two-story home with three bedrooms upstairs (primary bedroom has an en-suite full bathroom; the other two bedrooms access a hallway full bathroom). Home features an over-sized living room with a wood-burning fireplace; family room with two large windows and a sliding glass door leading to the covered patio; powder room w/ shower stall; laundry room; spacious kitchen with dining area; and, breakfast nook or work table area. Beautiful hardwood floors throughout. Basement w/ storage area. Detached garage for two cars and a long driveway for additional parking/children play area. Landscaped backyard features a covered brick patio and oval pool. Wonderful pool house with a large open room, wall heater, and separate full bathroom is located behind the garage. A great opportunity to live on University Avenue!
Location
State CA
County Santa Clara
Area Central San Jose
Zoning R1-8
Rooms
Family Room Separate Family Room
Other Rooms Basement - Unfinished, Formal Entry, Laundry Room
Guest Accommodations Other
Dining Room Eat in Kitchen
Kitchen Cooktop - Electric, Countertop - Solid Surface / Corian, Dishwasher, Island, Microwave, Oven - Built-In, Oven - Electric, Refrigerator
Interior
Heating Central Forced Air - Gas
Cooling None
Flooring Carpet, Hardwood, Tile
Fireplaces Type Living Room, Wood Burning
Laundry Washer / Dryer
Exterior
Exterior Feature Back Yard, Balcony / Patio, Fenced
Parking Features Detached Garage, Gate / Door Opener, On Street
Garage Spaces 2.0
Fence Wood
Pool Heated - Solar, Pool - In Ground, Pool - Sweep
Utilities Available Individual Electric Meters, Individual Gas Meters
View Neighborhood
Roof Type Wood Shakes / Shingles
Building
Lot Description Grade - Level, Regular
Story 2
Foundation Concrete Perimeter, Concrete Slab, Crawl Space, Pillars / Posts / Piers
Sewer Sewer - Public, Sewer in Street
Water Individual Water Meter, Public
Level or Stories 2
Others
Tax ID 274-25-041
Horse Property No
Special Listing Condition Not Applicable
Read Less Info
Want to know what your home might be worth? Contact us for a FREE valuation!

Our team is ready to help you sell your home for the highest possible price ASAP

© 2025 MLSListings Inc. All rights reserved.
"My job is to find and attract mastery-based agents to the office, protect the culture, and make sure everyone is happy! "






