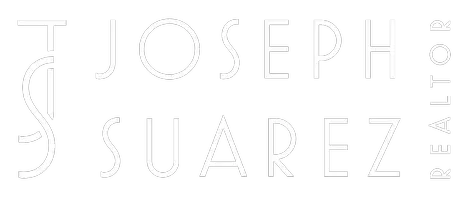Bought with Shelly Sutherland • Kindred SF Homes
$1,005,000
$889,000
13.0%For more information regarding the value of a property, please contact us for a free consultation.
1 Bed
1.5 Baths
964 SqFt
SOLD DATE : 05/17/2023
Key Details
Sold Price $1,005,000
Property Type Condo
Sub Type Condominium
Listing Status Sold
Purchase Type For Sale
Square Footage 964 sqft
Price per Sqft $1,042
MLS Listing ID ML81925280
Sold Date 05/17/23
Style Edwardian
Bedrooms 1
Full Baths 1
Half Baths 1
HOA Fees $570/mo
HOA Y/N 1
Year Built 1909
Property Sub-Type Condominium
Property Description
Welcome to Pied-Ã-Terre on Scott. This sunny and spacious top-floor residence is in coveted Cow Hollow. The home has many period details, including beautiful wood floors, fireplace mantel and crown molding. This very quaint and quiet condo flows well and has great light with garden and neighbor views. The large formal dining room abuts the kitchen and opens into the sizable living room with bay windows overlooking the gardens-rear yard. The light and airy bedroom has a walk-in closet that adjoins a small office space area. For added flexibility this home has an easy option to add a full primary bath. This home has a 1/2 bathroom off the primary suite and 1-full bathroom down the hall. Pied-Ã -Terre on Scott is an amazing location with views of Alcatraz just outside the front door to the building and only minutes to Union & Chestnut Street shops and restaurants. The gorgeous shared landscaped backyard, laundry, storage space, and a garage parking space, complete this fantastic home.
Location
State CA
County San Francisco
Area 7 - Cow Hollow
Zoning RH-1
Rooms
Family Room No Family Room
Other Rooms Den / Study / Office
Dining Room Formal Dining Room
Kitchen Dishwasher, Oven Range - Gas, Refrigerator
Interior
Heating Central Forced Air - Gas, Electric, Wall Furnace
Cooling None
Flooring Carpet, Hardwood, Tile
Fireplaces Type Living Room
Laundry Community Facility, In Garage, In Utility Room, Washer / Dryer
Exterior
Exterior Feature Back Yard, Fenced
Parking Features Assigned Spaces, Common Parking Area, Gate / Door Opener, On Street, Tandem Parking
Garage Spaces 1.0
Fence Fenced
Utilities Available Public Utilities
View Neighborhood
Roof Type Other
Building
Story 1
Unit Features Top Floor or Penthouse
Foundation Concrete Perimeter
Sewer Sewer - Public
Water Public
Level or Stories 1
Others
HOA Fee Include Common Area Electricity,Garbage,Hot Water,Insurance,Insurance - Structure,Landscaping / Gardening,Maintenance - Common Area,Water / Sewer,Other
Tax ID 0945-028
Security Features Controlled / Secured Access,Secured Garage / Parking
Horse Property No
Special Listing Condition Not Applicable
Read Less Info
Want to know what your home might be worth? Contact us for a FREE valuation!

Our team is ready to help you sell your home for the highest possible price ASAP

© 2025 MLSListings Inc. All rights reserved.
"My job is to find and attract mastery-based agents to the office, protect the culture, and make sure everyone is happy! "






