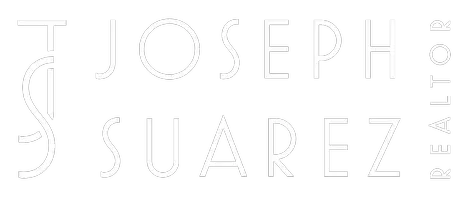Bought with Paul Hollingsworth • Coldwell Banker Realty
$1,306,000
$1,299,000
0.5%For more information regarding the value of a property, please contact us for a free consultation.
4 Beds
2.5 Baths
2,592 SqFt
SOLD DATE : 09/12/2023
Key Details
Sold Price $1,306,000
Property Type Single Family Home
Sub Type Single Family Home
Listing Status Sold
Purchase Type For Sale
Square Footage 2,592 sqft
Price per Sqft $503
MLS Listing ID ML81938488
Sold Date 09/12/23
Style Colonial
Bedrooms 4
Full Baths 2
Half Baths 1
Year Built 1973
Lot Size 0.260 Acres
Property Sub-Type Single Family Home
Property Description
Spectacular Toro Park homeThis Monterey Colonial style home adds a touch of classic elegance to the property. This large home offers a generous living space of 2592 square feet, with 4 bedrooms and 2.5 bathrooms, situated on a quarter-acre lot at the end of a cul-de-sac. Some of the key features of this property include: An Updated kitchen with stainless steel appliances, pantry, and a large open island. Family room with high open beam ceilings and fireplace, creating a cozy and inviting atmosphere. Formal living room and dining room for entertaining guests with a gas log fireplace. Powder room conveniently located on the main level. The upper level features a spacious master suite with access to a balcony. Three additional bedrooms on the upper level. A fantastic yard with a large patio, perfect for outdoor gatherings and relaxation. Gazebo for shaded outdoor seating or dining. Two-car garage for convenient parking and storage.
Location
State CA
County Monterey
Area Toro Park, Serra Village, Creekside
Zoning R-1
Rooms
Family Room Kitchen / Family Room Combo, Separate Family Room
Other Rooms Storage
Dining Room Breakfast Bar, Dining Area in Family Room, Formal Dining Room
Kitchen Countertop - Quartz, Dishwasher, Garbage Disposal, Hood Over Range, Island, Oven - Built-In, Oven Range - Built-In, Gas, Pantry, Refrigerator
Interior
Heating Central Forced Air - Gas
Cooling None
Flooring Carpet, Hardwood, Other
Fireplaces Type Family Room, Gas Log, Living Room, Wood Burning
Laundry Electricity Hookup (220V), Gas Hookup, In Garage
Exterior
Exterior Feature Back Yard, Balcony / Patio, Fenced, Gazebo, Sprinklers - Auto, Sprinklers - Lawn, Storage Shed / Structure
Parking Features Attached Garage
Garage Spaces 2.0
Utilities Available Public Utilities
View Hills, Neighborhood
Roof Type Shingle,Slate
Building
Story 2
Foundation Concrete Perimeter and Slab
Sewer Sewer - Public
Water Public
Level or Stories 2
Others
Tax ID 161-432-015-000
Horse Property No
Special Listing Condition Not Applicable
Read Less Info
Want to know what your home might be worth? Contact us for a FREE valuation!

Our team is ready to help you sell your home for the highest possible price ASAP

© 2025 MLSListings Inc. All rights reserved.
"My job is to find and attract mastery-based agents to the office, protect the culture, and make sure everyone is happy! "






