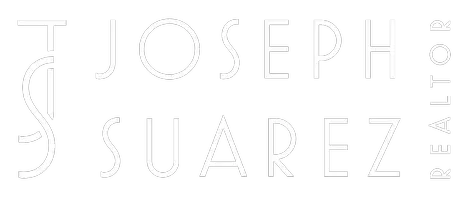Bought with Sergio Ceja • Remax Property Experts
$1,950,000
$1,975,000
1.3%For more information regarding the value of a property, please contact us for a free consultation.
5 Beds
3.5 Baths
4,450 SqFt
SOLD DATE : 10/11/2023
Key Details
Sold Price $1,950,000
Property Type Single Family Home
Sub Type Single Family Home
Listing Status Sold
Purchase Type For Sale
Square Footage 4,450 sqft
Price per Sqft $438
MLS Listing ID ML81935106
Sold Date 10/11/23
Style Mediterranean
Bedrooms 5
Full Baths 3
Half Baths 1
HOA Fees $366/mo
HOA Y/N 1
Year Built 2013
Lot Size 5.010 Acres
Property Sub-Type Single Family Home
Property Description
Private serene views over verdant hillsides and breathtaking sunsets to the ocean horizon. 10 year old, 5 bedroom 3.5 bathroom 4450 square foot 1 level Mediterranean. 5 acres in the prestigious gated community of Hidden Canyon Ranch. Open floor plan with 10 foot ceilings, travertine, hardwood and Berber flooring. Gourmet kitchen with granite countertops, wrap-around center isle, built-in wine refrigerator and walk-in pantry, great room with fireplace and french doors to covered deck. Master suite with walls of windows welcoming natural light, walk-in shower, double sinks, vanity desk, his and hers closets. 900+ square foot car garage with 20 foot ceilings. 1 hour from Silicon Valley, 30 minutes to Monterey Peninsula, 5 minutes from Lagunita Elementary/Middle School and 2 minutes away from the renowned Blanchette Equestrian Horse Training Facility. Great Schools Lagunita Elementary School ranked above average in Math, English & Science. New Generac 27 generator and air conditioning.
Location
State CA
County Monterey
Area Pesante, Crazy Horse Cyn, Salinas Cty Club, Harrison
Building/Complex Name Hidden Canyon Ranch
Zoning SFR
Rooms
Family Room Kitchen / Family Room Combo
Other Rooms Laundry Room, Storage
Dining Room Formal Dining Room
Kitchen Cooktop - Gas, Countertop - Granite, Dishwasher, Exhaust Fan, Hood Over Range, Island with Sink, Microwave, Oven - Double, Pantry, Refrigerator, Wine Refrigerator
Interior
Heating Forced Air, Heating - 2+ Zones, Propane
Cooling Central AC
Flooring Hardwood, Travertine, Wood
Fireplaces Type Living Room
Laundry In Utility Room, Washer / Dryer
Exterior
Exterior Feature Back Yard, Deck , Low Maintenance, Sprinklers - Auto, Storage Shed / Structure
Parking Features Common Parking Area, Gate / Door Opener, Parking Area, Room for Oversized Vehicle
Garage Spaces 3.0
Fence None
Community Features Community Security Gate
Utilities Available Generator, Individual Electric Meters, Individual Gas Meters, Propane On Site
View Forest / Woods, Greenbelt, Hills, Neighborhood, Ocean
Roof Type Tile
Building
Lot Description Grade - Sloped Down
Foundation Concrete Perimeter and Slab
Sewer Septic Tank / Pump
Water Private / Mutual
Others
HOA Fee Include Common Area Electricity,Maintenance - Common Area,Management Fee
Restrictions Height Restrictions,Neighborhood Approval
Tax ID 125-621-015-000
Security Features Fire Alarm ,Security Lights,Video / Audio System
Horse Property No
Horse Feature Riding Trails
Special Listing Condition Not Applicable
Read Less Info
Want to know what your home might be worth? Contact us for a FREE valuation!

Our team is ready to help you sell your home for the highest possible price ASAP

© 2025 MLSListings Inc. All rights reserved.
"My job is to find and attract mastery-based agents to the office, protect the culture, and make sure everyone is happy! "






