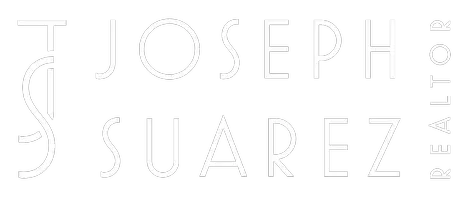Bought with Lan Dang • Portico Realty and Investment
$1,366,800
$1,258,500
8.6%For more information regarding the value of a property, please contact us for a free consultation.
4 Beds
2 Baths
1,380 SqFt
SOLD DATE : 09/25/2023
Key Details
Sold Price $1,366,800
Property Type Single Family Home
Sub Type Single Family Home
Listing Status Sold
Purchase Type For Sale
Square Footage 1,380 sqft
Price per Sqft $990
MLS Listing ID ML81939645
Sold Date 09/25/23
Style Ranch
Bedrooms 4
Full Baths 2
Year Built 1977
Lot Size 6,042 Sqft
Property Sub-Type Single Family Home
Property Description
A gorgeous one story single family home in desirable Evergreen area with highly rated schools. Conveniently located and minutes to stores, restaurants and Silver Creek Linear Park with basketball and tennis courts. Enjoy the spacious living room, separate family room with vaulted ceiling, fireplace and new laminated flooring. 4 bedrooms, 2 updated bathrooms with new tiled floorings, new tub, shower doors, plumbing fixtures and vanities. New interior paint throughout. Laminated floors in living room and all bedrooms. Well equipped kitchen with all appliances included. Central air and heat, recessed lights, dual pane window, copper plumbing. 2 car garage. Landscaped yard with drip system, auto sprinklers. Spacious backyard with persimmon, pluot, Asian pears, apricots and mandarin orange trees. Newly painted deck perfect for entertaining and outdoor dinners. A storage unit is a plus. Easy access to 101, 280, 680. A must see.
Location
State CA
County Santa Clara
Area Evergreen
Zoning A-PD
Rooms
Family Room Separate Family Room
Dining Room Dining "L", Eat in Kitchen, No Formal Dining Room, Skylight
Kitchen 220 Volt Outlet, Countertop - Granite, Dishwasher, Exhaust Fan, Garbage Disposal, Hood Over Range, Hookups - Ice Maker, Ice Maker, Microwave, Oven - Electric, Oven - Self Cleaning, Refrigerator
Interior
Heating Central Forced Air, Fireplace
Cooling Ceiling Fan, Central AC
Flooring Laminate, Tile
Fireplaces Type Family Room, Wood Burning
Laundry Electricity Hookup (220V), In Garage
Exterior
Exterior Feature Back Yard, BBQ Area, Deck , Fenced, Low Maintenance, Sprinklers - Auto, Sprinklers - Lawn, Storage Shed / Structure
Parking Features Attached Garage, Gate / Door Opener
Garage Spaces 2.0
Fence Fenced Back, Wood
Pool None
Utilities Available Individual Electric Meters, Individual Gas Meters, Public Utilities
View Mountains, Neighborhood
Roof Type Composition
Building
Lot Description Regular
Story 1
Foundation Pillars / Posts / Piers
Sewer Sewer Connected
Water Public
Level or Stories 1
Others
Tax ID 676-61-033
Security Features Security Lights
Horse Property No
Special Listing Condition Not Applicable
Read Less Info
Want to know what your home might be worth? Contact us for a FREE valuation!

Our team is ready to help you sell your home for the highest possible price ASAP

© 2025 MLSListings Inc. All rights reserved.
"My job is to find and attract mastery-based agents to the office, protect the culture, and make sure everyone is happy! "






