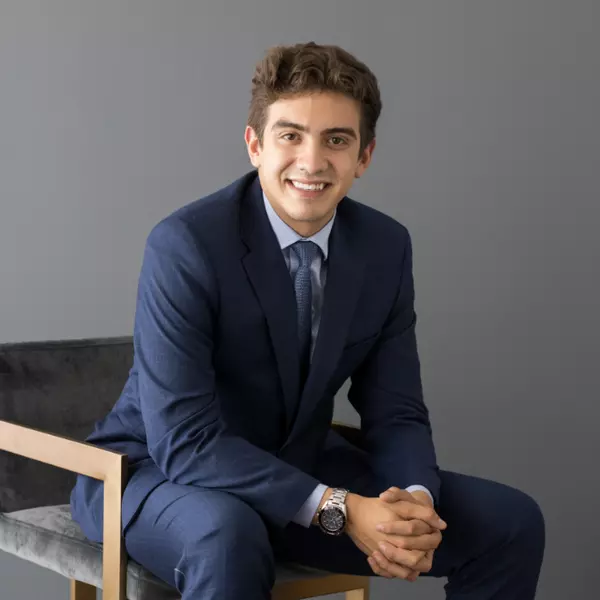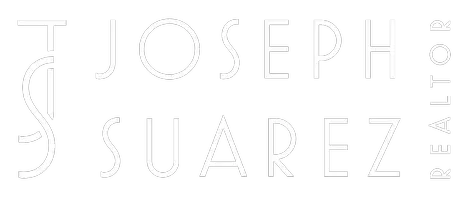Bought with Steven Wen • Keller Williams Thrive
$936,000
$874,800
7.0%For more information regarding the value of a property, please contact us for a free consultation.
3 Beds
2 Baths
1,582 SqFt
SOLD DATE : 10/12/2023
Key Details
Sold Price $936,000
Property Type Townhouse
Sub Type Townhouse
Listing Status Sold
Purchase Type For Sale
Square Footage 1,582 sqft
Price per Sqft $591
MLS Listing ID ML81940799
Sold Date 10/12/23
Bedrooms 3
Full Baths 2
HOA Fees $495/mo
HOA Y/N 1
Year Built 1984
Lot Size 1,282 Sqft
Property Sub-Type Townhouse
Property Description
This sunny two-story townhome feels like a single-family home with a generous private backyard, one shared wall and an attached 2 car garage with bonus space. The home is situated in the rear of the building for privacy and has only one other unit attached. Spacious living and dining rooms featuring a fireplace, vaulted ceilings, LVP flooring, and easy access to the rear yard that offers a patio, gazebo, fruit trees and a grass area. There is one bedroom and full bathroom on the main floor. The kitchen has a breakfast nook, garden window, ample quartz counters, a pantry, a freshly installed sink, faucet and disposer. On the second level, the largest bedroom has a double-door entry, vaulted ceilings, dual closets and direct access to the bathroom (like a primary bedroom with shared access to the bathroom w/ quartz counters). The third bedroom is also generous in size. Inside laundry, extra storage, community pool. Close to highways (101 & 280), schools, shopping, and the library.
Location
State CA
County Santa Clara
Area Evergreen
Building/Complex Name Inverness Village HOA
Zoning A-PD
Rooms
Family Room No Family Room
Other Rooms Bonus / Hobby Room, Laundry Room
Dining Room Breakfast Nook, Formal Dining Room
Kitchen Cooktop - Electric, Countertop - Quartz, Dishwasher, Exhaust Fan, Garbage Disposal, Oven Range, Refrigerator
Interior
Heating Central Forced Air
Cooling None
Flooring Carpet, Tile, Vinyl / Linoleum
Fireplaces Type Living Room
Laundry Inside, Washer / Dryer
Exterior
Exterior Feature Back Yard, Fenced, Gazebo, Sprinklers - Auto
Parking Features Attached Garage, Tandem Parking
Garage Spaces 2.0
Fence Fenced Back
Pool Community Facility, Pool - Fenced, Pool - Heated, Pool - In Ground, Spa - Fenced, Spa - In Ground
Community Features Community Pool, Sauna / Spa / Hot Tub
Utilities Available Public Utilities
Roof Type Composition
Building
Lot Description Private / Secluded
Story 2
Foundation Concrete Slab
Sewer Sewer - Public
Water Public
Level or Stories 2
Others
HOA Fee Include Exterior Painting,Fencing,Insurance - Common Area,Maintenance - Common Area,Pool, Spa, or Tennis,Reserves,Roof
Restrictions None
Tax ID 673-26-039
Horse Property No
Special Listing Condition Not Applicable
Read Less Info
Want to know what your home might be worth? Contact us for a FREE valuation!

Our team is ready to help you sell your home for the highest possible price ASAP

© 2025 MLSListings Inc. All rights reserved.
"My job is to find and attract mastery-based agents to the office, protect the culture, and make sure everyone is happy! "






