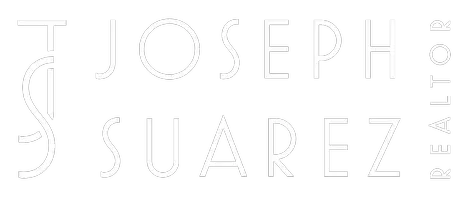Bought with Lubna Baransy • Coldwell Banker Realty
$2,038,000
$2,145,000
5.0%For more information regarding the value of a property, please contact us for a free consultation.
3 Beds
2.5 Baths
1,647 SqFt
SOLD DATE : 11/14/2023
Key Details
Sold Price $2,038,000
Property Type Single Family Home
Sub Type Single Family Home
Listing Status Sold
Purchase Type For Sale
Square Footage 1,647 sqft
Price per Sqft $1,237
MLS Listing ID ML81939379
Sold Date 11/14/23
Bedrooms 3
Full Baths 2
Half Baths 1
HOA Fees $260/mo
HOA Y/N 1
Year Built 1996
Lot Size 2,306 Sqft
Property Sub-Type Single Family Home
Property Description
Price reduced! Located in the heart of downtown Mountain View! Upon entry, a bright, open floor plan w/dramatic high ceilings awaits you. Formal living room w/FP, sep. dining room with sliding doors to tranquil yard, & sep. family room. The kitchen has granite counters, tile floors, stainless steel appliances & bar seating. Spacious MBR boasts two walk-in closets with built-in organizers & French doors to upstairs balcony. Master bath has oversized stall shower and dual sink vanity. Additional bedrooms have built-in closet organizers. The powder room is conveniently located and there is additional storage under the stairs. Other features include: updated hall bath, recessed lighting, hardwood floors, plantation shutters, AC, inside laundry room, new carpet & interior paint, EV charger circuit, 2-car garage has ample storage, private yard provides relaxing zen-like garden. Within blocks of Castro Street, this home is walking distance to CalTrain, farmers market, parks and shops
Location
State CA
County Santa Clara
Area Downtown Mountain View
Zoning P(18)
Rooms
Family Room Separate Family Room
Dining Room Breakfast Bar, Formal Dining Room
Kitchen Countertop - Granite, Dishwasher, Garbage Disposal, Hood Over Range, Hookups - Gas, Hookups - Ice Maker, Ice Maker, Oven - Self Cleaning, Oven Range - Gas, Refrigerator
Interior
Heating Central Forced Air - Gas
Cooling Central AC
Flooring Carpet, Tile, Vinyl / Linoleum, Wood
Fireplaces Type Living Room, Wood Burning
Laundry Inside
Exterior
Exterior Feature Back Yard, Fenced
Parking Features Attached Garage, Electric Car Hookup
Garage Spaces 2.0
Fence Wood
Utilities Available Individual Electric Meters, Individual Gas Meters, Public Utilities
Roof Type Composition
Building
Lot Description Grade - Level, Zero Lot Line
Story 2
Foundation Concrete Slab
Sewer Sewer Connected
Water Public
Level or Stories 2
Others
HOA Fee Include Common Area Electricity,Insurance - Common Area,Landscaping / Gardening,Maintenance - Common Area,Management Fee,Reserves
Tax ID 158-20-034
Horse Property No
Special Listing Condition Not Applicable
Read Less Info
Want to know what your home might be worth? Contact us for a FREE valuation!

Our team is ready to help you sell your home for the highest possible price ASAP

© 2025 MLSListings Inc. All rights reserved.
"My job is to find and attract mastery-based agents to the office, protect the culture, and make sure everyone is happy! "






