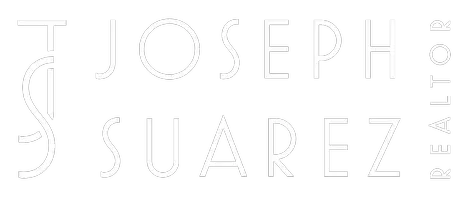Bought with Ellen Zhu • Coldwell Banker Realty
$1,640,000
$1,698,000
3.4%For more information regarding the value of a property, please contact us for a free consultation.
3 Beds
2.5 Baths
1,798 SqFt
SOLD DATE : 11/15/2023
Key Details
Sold Price $1,640,000
Property Type Single Family Home
Sub Type Single Family Home
Listing Status Sold
Purchase Type For Sale
Square Footage 1,798 sqft
Price per Sqft $912
MLS Listing ID ML81944129
Sold Date 11/15/23
Bedrooms 3
Full Baths 2
Half Baths 1
Year Built 1985
Lot Size 8,797 Sqft
Property Sub-Type Single Family Home
Property Description
Discover this exquisite gem! This 2-story single-family home boasts an enviable floorplan on a large 8,797 sq ft lot. Nestled on a tranquil street, it greets you with soaring high ceilings, filling the living and dining area with an abundance of natural light. Enjoy the luxury of recently remodeled modern bathrooms featuring stunning quartz stone and frameless shower enclosures. The oversized kitchen with a wide garden window and a separate family room offer privacy and comfort. Updates abound, from fresh paint to new light fixtures, recessed lighting, and appliances. Live the retreat lifestyle with a garage wine cellar and a bounty of fruit trees. With the potential to build an ADU on the expansive lot, the possibilities are endless. Located near Evergreen Village Square, farmers markets, library and parks. Sought-after schools include Norwood Creek Elementary, Quimby Oak Middle, and Evergreen Valley High School.
Location
State CA
County Santa Clara
Area Evergreen
Zoning R1-5P
Rooms
Family Room Separate Family Room
Other Rooms Wine Cellar / Storage
Dining Room Eat in Kitchen, Formal Dining Room
Kitchen Countertop - Tile, Dishwasher, Exhaust Fan, Garbage Disposal, Oven Range - Electric
Interior
Heating Central Forced Air
Cooling Central AC
Flooring Carpet, Hardwood, Tile
Fireplaces Type Family Room
Laundry In Garage, Washer / Dryer
Exterior
Exterior Feature Back Yard, Balcony / Patio, Low Maintenance
Parking Features Attached Garage, On Street
Garage Spaces 2.0
Fence Fenced
Utilities Available Public Utilities
Roof Type Tile
Building
Lot Description Grade - Gently Sloped, Grade - Hillside, Grade - Mostly Level
Story 2
Foundation Concrete Perimeter, Crawl Space, Raised
Sewer Sewer - Public
Water Public
Level or Stories 2
Others
Tax ID 654-54-047
Horse Property No
Special Listing Condition Not Applicable
Read Less Info
Want to know what your home might be worth? Contact us for a FREE valuation!

Our team is ready to help you sell your home for the highest possible price ASAP

© 2025 MLSListings Inc. All rights reserved.
"My job is to find and attract mastery-based agents to the office, protect the culture, and make sure everyone is happy! "






