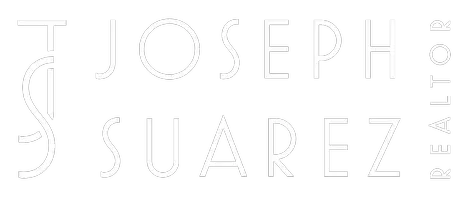Bought with Tim Huxley • Room Real Estate
$3,425,000
$2,995,000
14.4%For more information regarding the value of a property, please contact us for a free consultation.
5 Beds
4 Baths
3,008 SqFt
SOLD DATE : 11/28/2023
Key Details
Sold Price $3,425,000
Property Type Single Family Home
Sub Type Single Family Home
Listing Status Sold
Purchase Type For Sale
Square Footage 3,008 sqft
Price per Sqft $1,138
MLS Listing ID ML81945813
Sold Date 11/28/23
Style Traditional
Bedrooms 5
Full Baths 4
HOA Fees $245/mo
HOA Y/N 1
Year Built 2020
Lot Size 9,148 Sqft
Property Sub-Type Single Family Home
Property Description
Beautiful 3 year old home w/ gorgeous ocean/Monterey Bay & valley views. Bordering Association & conservation open space & green belt w/ access to miles of hiking trails. Enjoy beautiful sunsets from your primary suite balcony or having coffee watching sunrise from your chefs exquisite kitchen. Outdoor patio for entertaining w/spectacular views. Radiant heat flooring throughout, custom closet systems, smart wiring, central vac system, surround sound, hardwood floors, quartz countertops , Thermador appliances, built-in Sub Zero, double oven/6 burner gas cooktop w/ griddle. Huge center island w/ veggie sink/ breakfast bar . There are 5 bedrooms w/ 2 primary suites & 1 bed & full bath on the first level. All baths have marble and quartz surfaces. Inside laundry/second floor. Beautifully landscaped yards that looks out to green belt w/ full oceans views. Oversized 3 plus car garage. Close to all commute locations, downtown SC shopping & restaurants. Minutes to Capitola & Pleasure Point.
Location
State CA
County Santa Cruz
Area Soquel
Building/Complex Name Santa Cruz Gardens
Zoning R1
Rooms
Family Room Kitchen / Family Room Combo, Separate Family Room
Other Rooms Den / Study / Office, Formal Entry, Great Room, Loft, Office Area, Recreation Room
Dining Room Breakfast Bar, Breakfast Nook, Dining Area in Family Room, Dining Bar, Eat in Kitchen, No Formal Dining Room
Kitchen Cooktop - Gas, Countertop - Quartz, Hood Over Range, Island with Sink, Microwave, Oven - Double, Oven - Self Cleaning, Oven Range, Pantry, Refrigerator
Interior
Heating Electric, Individual Room Controls, Radiant, Radiant Floors
Cooling Ceiling Fan
Flooring Hardwood, Stone
Fireplaces Type Family Room, Gas Burning
Laundry Electricity Hookup (220V), Gas Hookup, In Utility Room, Tub / Sink, Upper Floor, Washer / Dryer
Exterior
Exterior Feature Back Yard, Balcony / Patio, Deck , Fenced, Sprinklers - Auto, Sprinklers - Lawn
Parking Features Attached Garage, Gate / Door Opener
Garage Spaces 3.0
Fence Fenced Back, Wood
Community Features Garden / Greenbelt / Trails
Utilities Available Public Utilities
View Bay, Canyon, City Lights, Forest / Woods, Garden / Greenbelt, Greenbelt, Hills, Marina, Mountains, Neighborhood, Ocean, Park, Pasture, Valley, Water
Roof Type Concrete,Tile
Building
Story 2
Foundation Concrete Slab
Sewer Sewer - Public
Water Public
Level or Stories 2
Others
HOA Fee Include Maintenance - Common Area
Restrictions None
Tax ID 025-401-13-000
Security Features Fire System - Sprinkler,Secured Garage / Parking,Security Alarm
Horse Property No
Special Listing Condition Not Applicable
Read Less Info
Want to know what your home might be worth? Contact us for a FREE valuation!

Our team is ready to help you sell your home for the highest possible price ASAP

© 2025 MLSListings Inc. All rights reserved.
"My job is to find and attract mastery-based agents to the office, protect the culture, and make sure everyone is happy! "






