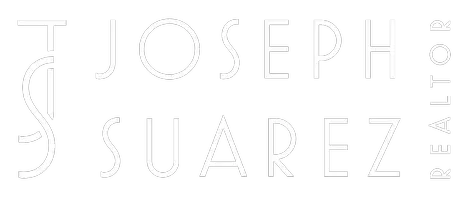Bought with Brittany Walker • Coldwell Banker Realty
$1,175,000
$1,175,000
For more information regarding the value of a property, please contact us for a free consultation.
4 Beds
3 Baths
2,898 SqFt
SOLD DATE : 12/12/2023
Key Details
Sold Price $1,175,000
Property Type Single Family Home
Sub Type Single Family Home
Listing Status Sold
Purchase Type For Sale
Square Footage 2,898 sqft
Price per Sqft $405
MLS Listing ID ML81947642
Sold Date 12/12/23
Bedrooms 4
Full Baths 3
HOA Fees $225/mo
HOA Y/N 1
Year Built 2001
Lot Size 9,912 Sqft
Property Sub-Type Single Family Home
Property Description
As you make your way up the hill through the gated community of Las Palmas 2 toward Prestancia Way, you are engulfed by the views of the Salinas Valley. This 2898 square foot home offers ample room to entertain both inside and out. Through the front doors you are met with tile and hardwood floors, vaulted ceilings and a large formal dining area. The kitchen has an open feel and boasts an island and granite countertops throughout with views of the hillside. With a large master suite, guest ensuite, and two additional bedrooms there is plenty of space for families large and small. Dont forget to spend the days sitting by the community pool or the evenings in the backyard relaxing to the sounds of the fountain!
Location
State CA
County Monterey
Area Las Palmas Ranch
Building/Complex Name Las Palmas Ranch
Zoning R1
Rooms
Family Room Kitchen / Family Room Combo
Other Rooms Den / Study / Office
Dining Room Dining Area in Family Room
Kitchen Cooktop - Gas, Countertop - Granite, Dishwasher, Island, Oven - Built-In, Pantry, Refrigerator
Interior
Heating Central Forced Air
Cooling Central AC
Flooring Carpet, Hardwood, Tile
Fireplaces Type Gas Burning, Wood Burning
Laundry In Utility Room, Tub / Sink, Washer / Dryer
Exterior
Exterior Feature Back Yard, Fenced, Sprinklers - Lawn
Parking Features Attached Garage, On Street
Garage Spaces 3.0
Pool Community Facility
Community Features Community Pool, Community Security Gate, Playground, Sauna / Spa / Hot Tub
Utilities Available Public Utilities
View Hills
Roof Type Tile
Building
Story 2
Foundation Concrete Slab
Sewer Sewer - Public
Water Public
Level or Stories 2
Others
HOA Fee Include Common Area Electricity,Common Area Gas,Maintenance - Common Area,Pool, Spa, or Tennis
Restrictions None
Tax ID 139-422-024-000
Horse Property No
Special Listing Condition Not Applicable
Read Less Info
Want to know what your home might be worth? Contact us for a FREE valuation!

Our team is ready to help you sell your home for the highest possible price ASAP

© 2025 MLSListings Inc. All rights reserved.
"My job is to find and attract mastery-based agents to the office, protect the culture, and make sure everyone is happy! "






