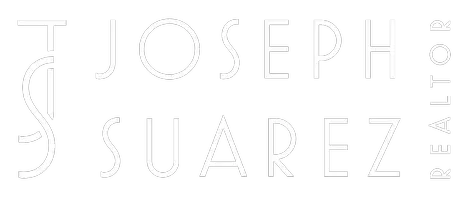Bought with Yating Zhou • Grand Realty Group
$1,175,000
$1,175,000
For more information regarding the value of a property, please contact us for a free consultation.
3 Beds
2 Baths
1,932 SqFt
SOLD DATE : 05/06/2024
Key Details
Sold Price $1,175,000
Property Type Townhouse
Sub Type Townhouse
Listing Status Sold
Purchase Type For Sale
Square Footage 1,932 sqft
Price per Sqft $608
MLS Listing ID ML81956305
Sold Date 05/06/24
Bedrooms 3
Full Baths 2
HOA Fees $762/mo
HOA Y/N 1
Year Built 1989
Lot Size 1,940 Sqft
Property Sub-Type Townhouse
Property Description
Can you imagine the morning sunrises peaking over Mt Diablo from your private deck. Do not walk but run to see this perfectly situated 3 bedroom, with not only a formal living room but a great room as well..both with fireplaces. This home was made for seamless entertaining with an open concept stainless and granite kitchen and soaring ceilings. Light streams in from every window with massive views of greenbelts and Mt Diablo. All 3 bedrooms have WALKIN closets! The primary bedroom is ensuite bath with soaking tub and with a private deck to view those amazing summer sunsets. An attached two car garage with loads of storage makes this home perfect for just starting out or those downsizing. Lakemont is a sought after community with tennis, hiking, several pools and pickleball along with the added security of 24/7 at the front gate.
Location
State CA
County Contra Costa
Area San Ramon
Building/Complex Name Canyon Lakes
Zoning o
Rooms
Family Room Separate Family Room
Dining Room Dining Area in Living Room
Kitchen Cooktop - Gas, Countertop - Granite, Dishwasher, Oven Range, Pantry, Refrigerator
Interior
Heating Forced Air
Cooling Central AC
Flooring Vinyl / Linoleum
Fireplaces Type Family Room, Gas Burning, Living Room
Laundry Inside, Washer / Dryer
Exterior
Parking Features Attached Garage
Garage Spaces 2.0
Utilities Available Public Utilities
Roof Type Tile
Building
Faces East
Story 1
Foundation Concrete Perimeter and Slab
Sewer Sewer - Public, Sewer Connected
Water Public
Level or Stories 1
Others
HOA Fee Include Common Area Electricity,Common Area Gas,Exterior Painting,Garbage,Maintenance - Common Area,Maintenance - Exterior,Pool, Spa, or Tennis,Roof,Water / Sewer
Restrictions Parking Restrictions
Tax ID 213-570-028
Security Features Security Gate with Guard
Horse Property No
Special Listing Condition Not Applicable
Read Less Info
Want to know what your home might be worth? Contact us for a FREE valuation!

Our team is ready to help you sell your home for the highest possible price ASAP

© 2025 MLSListings Inc. All rights reserved.
"My job is to find and attract mastery-based agents to the office, protect the culture, and make sure everyone is happy! "






