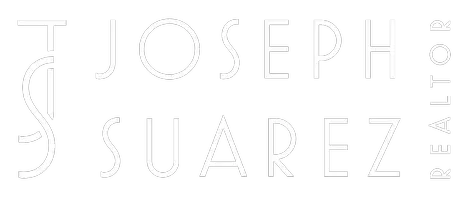Bought with Vidya Kamal • EXP Realty of California
$3,100,000
$2,799,000
10.8%For more information regarding the value of a property, please contact us for a free consultation.
4 Beds
3.5 Baths
3,150 SqFt
SOLD DATE : 05/21/2024
Key Details
Sold Price $3,100,000
Property Type Single Family Home
Sub Type Single Family Home
Listing Status Sold
Purchase Type For Sale
Square Footage 3,150 sqft
Price per Sqft $984
MLS Listing ID ML81962758
Sold Date 05/21/24
Bedrooms 4
Full Baths 3
Half Baths 1
Year Built 2008
Lot Size 9,148 Sqft
Property Sub-Type Single Family Home
Property Description
Gorgeous custom home in a fantastic Willow Glen neighborhood! Built in 2008 and like new, this 3,150 sqft home features 4 bedrooms & 3.5 bathrooms on a spacious 9,148 sqft lot. High ceilings with abundant natural light. Open floorplan downstairs joins dining room, family room with fireplace, wet bar & gourmet kitchen featuring custom cabinetry, granite counters, island w/seating, & stainless GE appliances. Entertainers dream! Downstairs has 2 bedrooms, full bath with double vanity, & enormous ensuite bedroom with full bath & living area. Plumbed for a kitchenette, could easily convert to an ADU. Laundry room, half bath, & access to 3-car garage on 1st floor. Upstairs huge 2nd primary suite with tray ceilings is a perfect retreat with huge walk-in closet plumbed for 2nd laundry and luxurious bath with sunken tub, marble surround, double vanity, separate toilet area with 3rd sink. Hardwood floors, 2-zone heat & A/C, all new lighting, interior & exterior paint. Large backyard with space for pool or ADU. Tons of standup attic storage. Walk to Schallenberger, shops, restaurants & much more! A must see home. Open House: Saturday & Sunday (4/27 & 4/28) from 1 - 4:30pm
Location
State CA
County Santa Clara
Area Willow Glen
Zoning R1-8
Rooms
Family Room Kitchen / Family Room Combo
Other Rooms Laundry Room
Dining Room Formal Dining Room
Kitchen 220 Volt Outlet, Cooktop - Gas, Countertop - Granite, Dishwasher, Garbage Disposal, Hood Over Range, Island, Oven - Electric, Pantry, Refrigerator
Interior
Heating Central Forced Air, Heating - 2+ Zones
Cooling Ceiling Fan, Central AC
Flooring Carpet, Hardwood, Tile
Fireplaces Type Family Room, Gas Starter
Laundry Inside
Exterior
Parking Features Attached Garage
Garage Spaces 3.0
Utilities Available Public Utilities
Roof Type Composition
Building
Story 2
Foundation Concrete Perimeter
Sewer Sewer - Public, Sewer Connected
Water Public
Level or Stories 2
Others
Tax ID 439-45-004
Horse Property No
Special Listing Condition Not Applicable
Read Less Info
Want to know what your home might be worth? Contact us for a FREE valuation!

Our team is ready to help you sell your home for the highest possible price ASAP

© 2025 MLSListings Inc. All rights reserved.
"My job is to find and attract mastery-based agents to the office, protect the culture, and make sure everyone is happy! "

