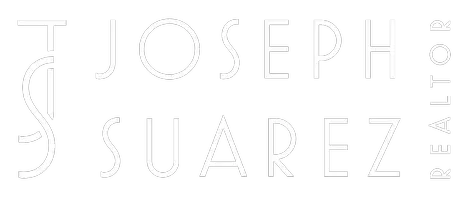Bought with Ivania Leon • Intero Real Estate Services
$1,600,000
$1,398,000
14.4%For more information regarding the value of a property, please contact us for a free consultation.
3 Beds
2 Baths
1,400 SqFt
SOLD DATE : 05/29/2024
Key Details
Sold Price $1,600,000
Property Type Single Family Home
Sub Type Single Family Home
Listing Status Sold
Purchase Type For Sale
Square Footage 1,400 sqft
Price per Sqft $1,142
MLS Listing ID ML81961641
Sold Date 05/29/24
Style Contemporary
Bedrooms 3
Full Baths 2
Year Built 1974
Lot Size 5,663 Sqft
Property Sub-Type Single Family Home
Property Description
Come home to the beautiful Rancho Santa Teresa foothills! Nestled near the base of the Park & Hiking trails, this pristine single-level home is waiting for you! Gorgeous remodeled gourmet kitchen: Granite counters & island w/ darling pin lights, SS appliances including refrigerator & gas stove.Newly renovated & permitted hall bath, with floating vanity. High ceilings & many windows bring in light & some views & give the home a warm, inviting feel! Wood-like laminate flooring throughout. Other amenities include Double-paned windows, recessed lighting, all-new interior doors, gas insert fireplace & space for your formal dining room- an Entertainers paradise! A spacious & serene side yard through large sliding glass doors is another Oasis to relax in! A sparkling pool awaits you in the rear yard, along with pretty landscape, including a wonderful orange tree. Delicious home grown oranges! This quiet neighborhood is walking distance to Santa Teresa County Park hiking & biking trail (2500 acres of Open space), Stratford Private School & Bernal Middle School. Proximity to Kaiser Medical Center, San Jose Library, 2 light rail stations, newer Village Oaks Shopping Center & 1 mile to the new Costco! Easy access to Highway 85 & 87. Bernal Middle & Santa Teresa High School!
Location
State CA
County Santa Clara
Area Santa Teresa
Zoning R1-8
Rooms
Family Room No Family Room
Dining Room Dining Area in Living Room
Kitchen Countertop - Granite, Dishwasher, Exhaust Fan, Garbage Disposal, Island, Microwave, Oven Range - Gas, Refrigerator
Interior
Heating Central Forced Air - Gas
Cooling Central AC
Flooring Vinyl / Linoleum
Fireplaces Type Gas Log
Laundry Electricity Hookup (220V), In Garage
Exterior
Exterior Feature Back Yard, Balcony / Patio, Fenced, Sprinklers - Auto
Parking Features On Street
Garage Spaces 2.0
Fence Wood
Pool Pool - In Ground
Utilities Available Public Utilities
View Hills, Neighborhood
Roof Type Composition
Building
Lot Description Grade - Level, Grade - Sloped Up
Story 1
Foundation Concrete Slab
Sewer Sewer - Public
Water Public
Level or Stories 1
Others
Tax ID 704-31-050
Horse Property No
Special Listing Condition Not Applicable
Read Less Info
Want to know what your home might be worth? Contact us for a FREE valuation!

Our team is ready to help you sell your home for the highest possible price ASAP

© 2025 MLSListings Inc. All rights reserved.
"My job is to find and attract mastery-based agents to the office, protect the culture, and make sure everyone is happy! "

