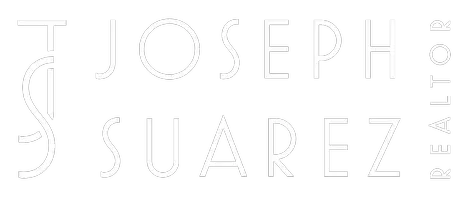Bought with Kimberly Stuhler • Coldwell Banker Realty
$1,675,000
$1,699,000
1.4%For more information regarding the value of a property, please contact us for a free consultation.
3 Beds
2 Baths
3,122 SqFt
SOLD DATE : 06/05/2024
Key Details
Sold Price $1,675,000
Property Type Single Family Home
Sub Type Single Family Home
Listing Status Sold
Purchase Type For Sale
Square Footage 3,122 sqft
Price per Sqft $536
MLS Listing ID ML81948365
Sold Date 06/05/24
Style Custom
Bedrooms 3
Full Baths 2
Year Built 1975
Lot Size 2.500 Acres
Property Sub-Type Single Family Home
Property Description
Built in 1975, this thoughtfully designed home is on 2.5 acres of land, offering 3 bedrooms, 2 bathrooms, office & bonus room, new hot tub, roof & garage door. To find the perfect site to build the house on & take advantage of the iconic view of The Castles & the Pastures of Heaven made famous by John Steinbeck, the architect & Sellers camped out on various places on the property. Distinctively designed with natural elements, the house is built with clear all heart redwood siding, interior & exterior. All cabinets, buffet, shelves, built-ins, fireplace screen, kitchen hood light & pot hanger were custom designed or commissioned by local craftsmen. The large beam in the living room over the fireplace came from an old Big Sur trestle bridge. Heath tile for the kitchen counters was carefully selected & the poppy-themed tile inset was a custom design, brought to life with the Heath Tile team in Sausalito. With breathtaking views on a park-like parcel, this property is not to be missed!
Location
State CA
County Monterey
Area San Benancio, Harper Cyn, Corral De Tierra, Rim Rock
Zoning R1
Rooms
Family Room Separate Family Room
Other Rooms Formal Entry, Great Room, Laundry Room, Library, Loft, Office Area, Recreation Room, Storage, Utility Room
Dining Room Breakfast Nook, Dining Area in Living Room
Kitchen 220 Volt Outlet, Cooktop - Electric, Countertop - Ceramic, Countertop - Tile, Dishwasher, Exhaust Fan, Freezer, Hood Over Range, Ice Maker, Island, Microwave, Oven - Electric, Oven - Self Cleaning, Pantry, Refrigerator
Interior
Heating Central Forced Air, Gas
Cooling Ceiling Fan, Other
Flooring Carpet, Concrete, Hardwood, Laminate, Wood
Fireplaces Type Gas Starter, Living Room
Laundry Dryer, In Utility Room, Inside, Tub / Sink, Washer
Exterior
Exterior Feature Back Yard, Balcony / Patio, BBQ Area, Deck , Drought Tolerant Plants, Gazebo, Sprinklers - Auto, Sprinklers - Lawn, Storage Shed / Structure, Other
Parking Features Attached Garage, Lighted Parking Area, Other
Garage Spaces 2.0
Fence Partial Cross Fenced, Wood, Other
Pool Spa - Above Ground, Spa - Cover, Spa - Electric, Spa - Jetted, Spa / Hot Tub
Utilities Available Individual Electric Meters, Individual Gas Meters, Natural Gas, Public Utilities
View Canyon, Forest / Woods, Mountains, Ridge, Valley
Roof Type Composition,Other
Building
Lot Description Grade - Hillside, Grade - Sloped Down , Ground Floor, Private / Secluded, Subdivided, Surveyed , Views
Foundation Concrete Block, Concrete Slab, Crawl Space, Permanent
Sewer Septic Standard
Water Untreated, Water Softener - Owned, Well - Domestic, Well - Shared, Other
Others
Tax ID 161-151-055-000
Horse Property No
Special Listing Condition Not Applicable
Read Less Info
Want to know what your home might be worth? Contact us for a FREE valuation!

Our team is ready to help you sell your home for the highest possible price ASAP

© 2025 MLSListings Inc. All rights reserved.
"My job is to find and attract mastery-based agents to the office, protect the culture, and make sure everyone is happy! "






