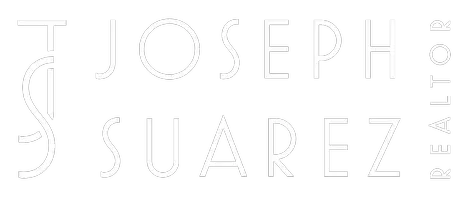Bought with Jyothi Palvai • Alliance Bay Realty
$1,820,000
$1,848,000
1.5%For more information regarding the value of a property, please contact us for a free consultation.
4 Beds
2.5 Baths
1,888 SqFt
SOLD DATE : 06/03/2024
Key Details
Sold Price $1,820,000
Property Type Single Family Home
Sub Type Single Family Home
Listing Status Sold
Purchase Type For Sale
Square Footage 1,888 sqft
Price per Sqft $963
MLS Listing ID ML81960411
Sold Date 06/03/24
Bedrooms 4
Full Baths 2
Half Baths 1
Year Built 1974
Lot Size 10,019 Sqft
Property Sub-Type Single Family Home
Property Description
Welcome 2459 Escalonia Court.Nestled in the rolling hills of Evergreen Valley in the highly sought after Creekside community.A rare opportunity to own a home on a on a quiet cul de sac w/beautiful mountain and valley views.This spacious 4 bed 2.5 bath is situated on an expansive 10,001 sqft lot.Features dual pane windows, a formal living room separate dining area, an oversized family room with wood burning fireplace and a custom wine closet.Chef's kitchen has double ovens, built-in cooktop,stainless steel appliances,Corian countertops and a large pantry. Upstairs features 3 bedrooms with new flooring, 2 updated baths,fresh paint and custom closets.The primary bedroom features an en-suite bath,walk-in closet & a 2nd large custom closet. An entertainer's dream,this home features two sliding glass doors to create the perfect indoor outdoor flow. Yard features a custom waterfall,hot tub & deck equipped w/built-in seating and a tile bar-perfect for the California alfresco lifestyle.Professionally landscaped front and rear yard have custom pavers,irrigation systems.Inside laundry room,oversized garage w/extra storage, large shed,more storage under deck and enough room for RV parking.Situated close to shopping,restaurants and highways.Award winning highly rated Evergreen Valley schools.
Location
State CA
County Santa Clara
Area Evergreen
Zoning R1-5
Rooms
Family Room Separate Family Room
Other Rooms Laundry Room, Storage
Dining Room Dining "L"
Kitchen Cooktop - Electric, Countertop - Solid Surface / Corian, Garbage Disposal, Oven Range - Built-In, Pantry
Interior
Heating Central Forced Air - Gas
Cooling Ceiling Fan, Central AC
Flooring Carpet, Laminate, Tile, Vinyl / Linoleum
Fireplaces Type Family Room
Laundry Inside
Exterior
Parking Features Attached Garage
Garage Spaces 2.0
Pool Cabana / Dressing Room, Community Facility
Utilities Available Public Utilities
View Neighborhood
Roof Type Metal
Building
Story 2
Foundation Concrete Perimeter
Sewer Sewer - Public
Water Public
Level or Stories 2
Others
Tax ID 676-24-014
Horse Property No
Special Listing Condition Not Applicable
Read Less Info
Want to know what your home might be worth? Contact us for a FREE valuation!

Our team is ready to help you sell your home for the highest possible price ASAP

© 2025 MLSListings Inc. All rights reserved.
"My job is to find and attract mastery-based agents to the office, protect the culture, and make sure everyone is happy! "






