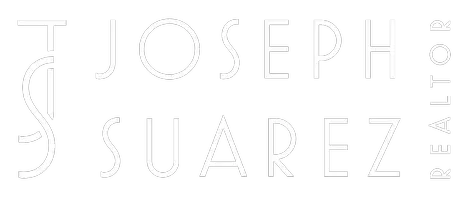Bought with Kathy Bridgman • Compass
$12,500,000
$12,998,000
3.8%For more information regarding the value of a property, please contact us for a free consultation.
5 Beds
7.5 Baths
7,703 SqFt
SOLD DATE : 06/14/2024
Key Details
Sold Price $12,500,000
Property Type Single Family Home
Sub Type Single Family Home
Listing Status Sold
Purchase Type For Sale
Square Footage 7,703 sqft
Price per Sqft $1,622
MLS Listing ID ML81947353
Sold Date 06/14/24
Style Contemporary,Modern / High Tech,Rustic
Bedrooms 5
Full Baths 6
Half Baths 3
Year Built 2016
Lot Size 1.130 Acres
Property Sub-Type Single Family Home
Property Description
Welcome to this luxurious retreat that seamlessly blends contemporary modern rustic elegance with cutting-edge technology & unparalleled comfort. Drive through the gates with anticipation, ready to witness the convergence of sophistication and innovation. In 2016 this 7,703 SqFt Masterpiece was built on over 1.1 Acres & meticulously groomed for privacy & enjoyment. The custom amenities will delight at every turn such as 10-foot+ceilings, steel stringer staircase, white oak flooring, radiant flooring, Lutron HomeWorks automation system, Savant Smart Home Living Systems, custom State-of-the Art Theater, a massive entertainment room with designer bar & exercise room. The Chefs kitchen features fabulous Wolf appliances & outdoor kitchen provides Kalamazoo Outdoor Gourmet Appliances. Enjoy a resort-style perimeter overflow pool & spa, basketball court, standing seam roof, solar, & 3-car garage. An Absolute sensational Los Altos Hills estate & sought-after Palo Alto Unified School District.
Location
State CA
County Santa Clara
Area Los Altos Hills
Zoning R1
Rooms
Family Room Separate Family Room
Other Rooms Formal Entry, Media / Home Theater, Recreation Room, Other
Dining Room Breakfast Nook, Formal Dining Room
Kitchen Cooktop - Gas, Dishwasher, Dual Fuel, Freezer, Garbage Disposal, Hood Over Range, Ice Maker, Island, Island with Sink, Microwave, Oven Range - Built-In, Gas, Pantry, Refrigerator, Trash Compactor, Warming Drawer
Interior
Heating Central Forced Air, Heat Pump, Heating - 2+ Zones, Radiant Floors, Solar
Cooling Central AC, Multi-Zone, Other
Flooring Hardwood, Tile
Fireplaces Type Family Room, Living Room
Laundry Inside, Tub / Sink, Upper Floor, Washer / Dryer, Other
Exterior
Exterior Feature Back Yard, Balcony / Patio, BBQ Area, Fenced, Fire Pit, Outdoor Kitchen, Sprinklers - Auto
Parking Features Attached Garage, Electric Gate, Gate / Door Opener, Guest / Visitor Parking
Garage Spaces 3.0
Fence Fenced, Gate
Pool Pool - In Ground, Pool / Spa Combo, Spa - Jetted
Utilities Available Generator, Individual Electric Meters, Individual Gas Meters, Natural Gas, Public Utilities, Solar Panels - Owned
View Hills, Other
Roof Type Metal
Building
Story 2
Foundation Concrete Perimeter, Concrete Slab
Sewer Sewer - Public, Sewer Connected
Water Individual Water Meter, Public
Level or Stories 2
Others
Tax ID 175-47-046
Security Features Controlled / Secured Access,Fire System - Sprinkler,Security Alarm ,Video / Audio System
Horse Property No
Special Listing Condition Not Applicable
Read Less Info
Want to know what your home might be worth? Contact us for a FREE valuation!

Our team is ready to help you sell your home for the highest possible price ASAP

© 2025 MLSListings Inc. All rights reserved.
"My job is to find and attract mastery-based agents to the office, protect the culture, and make sure everyone is happy! "

