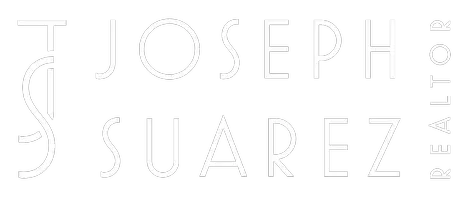Bought with Bale Huyny • EXP Realty of California
$660,000
$638,000
3.4%For more information regarding the value of a property, please contact us for a free consultation.
2 Beds
1 Bath
885 SqFt
SOLD DATE : 06/17/2024
Key Details
Sold Price $660,000
Property Type Condo
Sub Type Condominium
Listing Status Sold
Purchase Type For Sale
Square Footage 885 sqft
Price per Sqft $745
MLS Listing ID ML81965944
Sold Date 06/17/24
Bedrooms 2
Full Baths 1
HOA Fees $392/mo
HOA Y/N 1
Year Built 1979
Property Sub-Type Condominium
Property Description
This 2-bedroom, 1-bathroom condo offers the perfect blend of modern convenience and comfort. The open floor plan connects the living room to the dining area and kitchen, creating an inviting space for entertaining or relaxing with loved ones. The kitchen boasts stainless steel appliances, and ample cabinet space. As you make your way further into the home, you'll find a recently remodeled bathroom equipped with contemporary fixtures, sleek finishes, and of course - a smart mirror with customizable light settings and an innovative de-fogging feature. Elegant double-doors welcome you into the primary bedroom complete with a walk-in closet perfect for your wardrobe essentials. But that's not all - this condo also comes with the ultimate convenience: a washer and dryer inside. Step outside and discover the community pool and neighborhood park but if that's not enough, you're in a prime location in the desirable neighborhood of 95122 with easy access to shopping, dining, parks, and major freeways, making it the perfect home base for exploring everything the Bay Area has to offer.
Location
State CA
County Santa Clara
Area South San Jose
Building/Complex Name Coyote Creek
Zoning RM
Rooms
Family Room No Family Room
Other Rooms Laundry Room
Dining Room Eat in Kitchen
Kitchen Countertop - Granite, Garbage Disposal, Hood Over Range, Microwave, Exhaust Fan, Oven Range - Electric, Oven - Electric
Interior
Heating Central Forced Air - Gas
Cooling Central AC
Flooring Laminate, Tile
Laundry Inside
Exterior
Parking Features Detached Garage
Garage Spaces 1.0
Pool Community Facility, Pool - In Ground
Community Features Playground, Community Pool
Utilities Available Public Utilities
Roof Type Composition
Building
Faces Southwest
Story 1
Foundation Concrete Slab
Sewer Sewer - Public
Water Public
Level or Stories 1
Others
HOA Fee Include Exterior Painting,Insurance - Common Area,Landscaping / Gardening,Maintenance - Common Area,Maintenance - Exterior,Management Fee,Pool, Spa, or Tennis
Restrictions Pets - Allowed
Tax ID 477-64-058
Horse Property No
Special Listing Condition Not Applicable
Read Less Info
Want to know what your home might be worth? Contact us for a FREE valuation!

Our team is ready to help you sell your home for the highest possible price ASAP

© 2025 MLSListings Inc. All rights reserved.
"My job is to find and attract mastery-based agents to the office, protect the culture, and make sure everyone is happy! "






