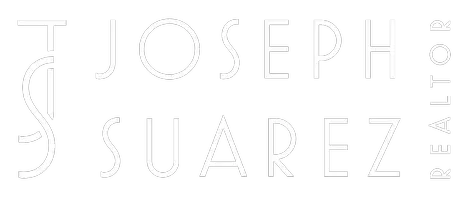Bought with Swarna Dandapani • Coldwell Banker Realty
$2,150,000
$1,800,000
19.4%For more information regarding the value of a property, please contact us for a free consultation.
4 Beds
3 Baths
2,417 SqFt
SOLD DATE : 07/18/2024
Key Details
Sold Price $2,150,000
Property Type Single Family Home
Sub Type Single Family Home
Listing Status Sold
Purchase Type For Sale
Square Footage 2,417 sqft
Price per Sqft $889
MLS Listing ID ML81967437
Sold Date 07/18/24
Style Traditional
Bedrooms 4
Full Baths 3
HOA Fees $36
HOA Y/N 1
Year Built 2003
Lot Size 4,356 Sqft
Property Sub-Type Single Family Home
Property Description
This one is a 10! This immaculately kept & lovingly maintained home in the exclusive and sought-after enclave of Silver Ridge offers everything you need - including a ground-floor bedroom and bathroom. Upon entering, you're greeted by a seamless blend of form and function, with an open floor plan that effortlessly connects the living, dining, and kitchen areas. The stylish kitchen is a culinary dream, featuring top-of-the-line appliances and a spacious island perfect for both meal preparation and casual dining. The primary suite is a luxurious retreat, complete with a spa-like ensuite bathroom and abundant natural light. The remaining bedrooms are equally inviting, offering comfort and privacy for family members or guests. Step outside to discover a surprisingly spacious and private outdoor space, ideal for enjoying al fresco dining or simply unwinding after work. You'll love the Tesla solar power system, gleaming wood floors, and the fabulously finished garage with epoxy floor. The open space behind the property gives a surprising degree of privacy and connection to nature. Whether you're hosting gatherings or seeking a peaceful escape, this home offers the perfect balance of sophistication and functionality. Don't miss the opportunity to make this modern masterpiece your own.
Location
State CA
County Santa Clara
Area Evergreen
Building/Complex Name Silver Ridge
Zoning R1
Rooms
Family Room Separate Family Room
Dining Room Dining Area
Kitchen Cooktop - Gas, Dishwasher, Oven - Gas, Refrigerator
Interior
Heating Central Forced Air
Cooling Central AC
Flooring Hardwood
Fireplaces Type Living Room
Exterior
Parking Features Attached Garage
Garage Spaces 2.0
Utilities Available Public Utilities
View Greenbelt
Roof Type Concrete,Tile
Building
Lot Description Grade - Level
Story 2
Foundation Concrete Slab
Sewer Sewer - Public
Water Public
Level or Stories 2
Others
HOA Fee Include None
Restrictions None
Tax ID 679-30-061
Horse Property No
Special Listing Condition Not Applicable
Read Less Info
Want to know what your home might be worth? Contact us for a FREE valuation!

Our team is ready to help you sell your home for the highest possible price ASAP

© 2025 MLSListings Inc. All rights reserved.
"My job is to find and attract mastery-based agents to the office, protect the culture, and make sure everyone is happy! "






