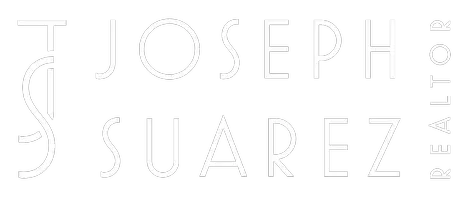Bought with Loukya Challagulla • Target Realty & Mortgage
$1,210,000
$1,285,000
5.8%For more information regarding the value of a property, please contact us for a free consultation.
3 Beds
2 Baths
1,466 SqFt
SOLD DATE : 07/24/2024
Key Details
Sold Price $1,210,000
Property Type Single Family Home
Sub Type Single Family Home
Listing Status Sold
Purchase Type For Sale
Square Footage 1,466 sqft
Price per Sqft $825
MLS Listing ID ML81966736
Sold Date 07/24/24
Style Ranch
Bedrooms 3
Full Baths 2
Year Built 1975
Lot Size 5,227 Sqft
Property Sub-Type Single Family Home
Property Description
Gorgeous modern South San Jose home nestled at the base of Valley Christian High school, with beautiful foothill views outside your front door. Step inside to a light-filled home with a seamless flow between spaces. The formal living room boasts high ceilings and a cozy fireplace, flanked by double-hung windows. Spacious and open kitchen features a breakfast bar and a large casual eating area, perfect for family meals and entertaining and flows into the oversized family room with glass slider to rear patio. The private primary bedroom includes an en suite bathroom and double closets. Two additional guest bedrooms offer flexibility and share a guest bath. The expertly landscaped front yard gives the home unrivaled curb appeal and features a new lawn and no front neighbors, ensuring privacy and tranquility. Quiet and peaceful backyard has been freshly landscaped. Commuting is a breeze with easy access to Monterey Road, multiple highways, as well as Caltrain. Enjoy short walks to Danna Rock Park and the Edenvale Public Library, adding to the convenience and appeal of this fantastic neighborhood
Location
State CA
County Santa Clara
Area South San Jose
Zoning R1-8C
Rooms
Family Room Separate Family Room
Dining Room Breakfast Bar, Eat in Kitchen
Kitchen Countertop - Tile, Dishwasher, Exhaust Fan, Garbage Disposal, Hookups - Gas, Hookups - Ice Maker, Ice Maker, Microwave, Oven Range, Pantry, Refrigerator
Interior
Heating Central Forced Air, Fireplace
Cooling Central AC
Flooring Carpet, Laminate, Tile, Vinyl / Linoleum
Fireplaces Type Living Room
Laundry In Garage, Washer / Dryer
Exterior
Exterior Feature Back Yard, Balcony / Patio, Fenced, Sprinklers - Auto, Sprinklers - Lawn
Parking Features Attached Garage, Gate / Door Opener
Garage Spaces 2.0
Fence Fenced Back, Wood
Utilities Available Public Utilities
View Mountains
Roof Type Composition
Building
Lot Description Grade - Level
Story 1
Foundation Concrete Perimeter and Slab
Sewer Sewer - Public
Water Public
Level or Stories 1
Others
Tax ID 684-47-016
Horse Property No
Special Listing Condition Not Applicable
Read Less Info
Want to know what your home might be worth? Contact us for a FREE valuation!

Our team is ready to help you sell your home for the highest possible price ASAP

© 2025 MLSListings Inc. All rights reserved.
"My job is to find and attract mastery-based agents to the office, protect the culture, and make sure everyone is happy! "






