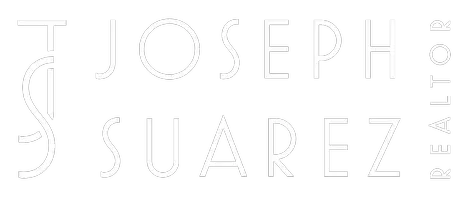Bought with Starlette Gadomski-Sanchez • Remax Property Experts
$940,000
$899,000
4.6%For more information regarding the value of a property, please contact us for a free consultation.
2 Beds
3 Baths
2,369 SqFt
SOLD DATE : 08/19/2024
Key Details
Sold Price $940,000
Property Type Single Family Home
Sub Type Single Family Home
Listing Status Sold
Purchase Type For Sale
Square Footage 2,369 sqft
Price per Sqft $396
MLS Listing ID ML81967587
Sold Date 08/19/24
Bedrooms 2
Full Baths 3
Year Built 1979
Lot Size 1.170 Acres
Property Sub-Type Single Family Home
Property Description
Welcome home to your little piece of serenity in Prunedale, perfect for relaxing or entertaining. A lovely living room with high ceilings and a fireplace. Step up into the dining room big enough to seat 8 filled with light from the windows. Open the doors to the back patio for indoor/outdoor seating and a view of the oak woodland. The large kitchen has an island with a sink, double ovens, and a garden window looking to the backyard. A generous-sized junior suite with large closets, double sinks, vanity, and shower. A den with storage could be a third bedroom or office with access to a back patio and just next to a full-sized hall bath. The primary suite is striking for its size and the views of the oaks from the large windows. Storage galore with a walk-in closet and additional closet, plus easy access from the primary bath to the hot tub. Multiple lawn areas lovingly tended with mature plantings. The 3-car garage can be accessed from upstairs along with the wine cellar or pantry. The laundry room has additional storage for all your hobby needs. Flat side area for additional parking or tinkering. Two minutes to 101 for an easy commute. Five minutes from shopping centers, 15 minutes to downtown Salinas, beaches, nearby parks and everything North Monterey County has to offer!
Location
State CA
County Monterey
Area Pesante, Crazy Horse Cyn, Salinas Cty Club, Harrison
Zoning LDR1
Rooms
Family Room No Family Room
Other Rooms Den / Study / Office, Utility Room, Wine Cellar / Storage
Dining Room Breakfast Bar, Dining Area
Interior
Heating Central Forced Air, Electric
Cooling None
Fireplaces Type Living Room
Laundry In Garage
Exterior
Exterior Feature Storage Shed / Structure
Parking Features Attached Garage
Garage Spaces 3.0
Pool Spa / Hot Tub
Utilities Available Propane On Site, Public Utilities
View Forest / Woods
Roof Type Tile
Building
Story 1
Foundation Concrete Perimeter
Sewer Existing Septic
Water Private / Mutual
Level or Stories 1
Others
Tax ID 125-072-029-000
Horse Property No
Special Listing Condition Not Applicable
Read Less Info
Want to know what your home might be worth? Contact us for a FREE valuation!

Our team is ready to help you sell your home for the highest possible price ASAP

© 2025 MLSListings Inc. All rights reserved.
"My job is to find and attract mastery-based agents to the office, protect the culture, and make sure everyone is happy! "






