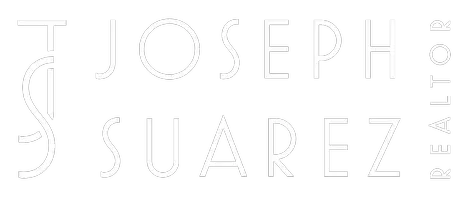Bought with Patricia Kelner • Coldwell Banker Realty
$2,400,000
$2,185,000
9.8%For more information regarding the value of a property, please contact us for a free consultation.
3 Beds
2.5 Baths
1,972 SqFt
SOLD DATE : 08/30/2024
Key Details
Sold Price $2,400,000
Property Type Single Family Home
Sub Type Single Family Home
Listing Status Sold
Purchase Type For Sale
Square Footage 1,972 sqft
Price per Sqft $1,217
MLS Listing ID ML81976312
Sold Date 08/30/24
Style Ranch
Bedrooms 3
Full Baths 2
Half Baths 1
Year Built 1961
Lot Size 8,276 Sqft
Property Sub-Type Single Family Home
Property Description
Welcome home to 3281 Oxford Lane a light filled ranch style home on a tree lined street in the Walgrove Manor district of West San Jose. Keep cool this summer with the Carrier air conditioning system and backyard oasis which boasts pristine and updated pool, pergola, and covered patio perfect for summer fun, BBQ, and entertainment. Welcoming front porch and double door entrance to a formal entry area enhance this homes curb appeal. Both the living room and large family rooms are graced by fireplaces for cool winter eves with access to backyard through sliding glass doors. The formal dining area in the living room is ideal for holiday gatherings. Hall bath features 2 private sink areas and a shower over tub. Indoor laundry room! Large primary suite with separate tile shower enclosure. New interior paint and contemporary flooring throughout. Copper plumbing, water softener and newer fencing. Strong neighborhood association events and friendly neighbors provide a vibrant close-knit community feel. Close to all the best shops and dining available at Valley Fair, Santana Row, historic downtown Campbell, the Pruneyard and activities at the Campbell Community Center. Short distance to grocery stores, San Tomas Expwy, highways 17, 280 and employment centers. Preferred Moreland schools.
Location
State CA
County Santa Clara
Area Campbell
Zoning R1-8
Rooms
Family Room Separate Family Room
Other Rooms Formal Entry, Laundry Room
Dining Room Dining Area in Living Room, Eat in Kitchen
Kitchen Cooktop - Electric, Countertop - Tile, Dishwasher, Garbage Disposal, Microwave, Oven - Electric, Refrigerator
Interior
Heating Central Forced Air - Gas
Cooling Central AC
Flooring Other
Fireplaces Type Family Room, Gas Log, Living Room, Wood Burning
Laundry In Utility Room, Inside, Washer / Dryer
Exterior
Exterior Feature Back Yard, Balcony / Patio, Gazebo, Sprinklers - Auto, Sprinklers - Lawn
Parking Features Attached Garage, Gate / Door Opener
Garage Spaces 2.0
Fence Fenced
Pool Pool - Gunite, Pool - In Ground, Pool - Sweep
Utilities Available Public Utilities
Roof Type Composition
Building
Faces South
Story 1
Foundation Concrete Perimeter
Sewer Sewer - Public
Water Public
Level or Stories 1
Others
Tax ID 299-23-106
Horse Property No
Special Listing Condition Not Applicable
Read Less Info
Want to know what your home might be worth? Contact us for a FREE valuation!

Our team is ready to help you sell your home for the highest possible price ASAP

© 2025 MLSListings Inc. All rights reserved.
"My job is to find and attract mastery-based agents to the office, protect the culture, and make sure everyone is happy! "






