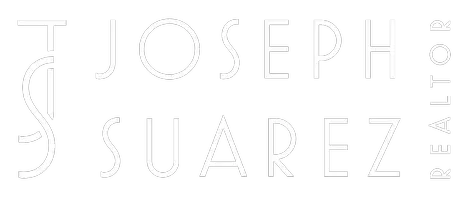Bought with Amy Pan Pan • Coldwell Banker Realty
$950,000
$999,000
4.9%For more information regarding the value of a property, please contact us for a free consultation.
3 Beds
2.5 Baths
1,366 SqFt
SOLD DATE : 09/06/2024
Key Details
Sold Price $950,000
Property Type Condo
Sub Type Condominium
Listing Status Sold
Purchase Type For Sale
Square Footage 1,366 sqft
Price per Sqft $695
MLS Listing ID ML81974787
Sold Date 09/06/24
Bedrooms 3
Full Baths 2
Half Baths 1
HOA Fees $395/mo
HOA Y/N 1
Year Built 1976
Property Sub-Type Condominium
Property Description
Beautifully fully remodeled and upgraded 3 bedrooms, 2.5 bath end unit condo located right off Winchester Boulevard with low ($395) HOA. The living, dining & kitchen areas are located downstairs along with in-unit laundry. The three bedrooms are located upstairs. Spacious primary suite with vault ceiling and walk-in closet. The kitchen has been newly updated with stainless steel appliances and quartz countertops. Additional upgrades include new furnace, fireplace, paint, lighting, plumbing fixtures, and engineered wood floors throughout. Detached 2-car garage with additional storage capacity. 2 Private patios with sliding door access to the front and back. Easy access to freeways, shopping, dining, and local destinations such as Santana Row, Valley Fair, and Downtown Campbell. This is a great investment opportunity for families and first-time buyers. Condo amenities include a shared pool area and lawn space for activities.
Location
State CA
County Santa Clara
Area Campbell
Building/Complex Name Oak Tree Gardens
Zoning R1-8P
Rooms
Family Room No Family Room
Dining Room Dining Area
Kitchen Countertop - Quartz, Dishwasher, Garbage Disposal, Hood Over Range, Oven Range - Electric, Refrigerator
Interior
Heating Central Forced Air - Gas
Cooling None
Flooring Tile, Wood
Fireplaces Type Insert, Living Room
Laundry Inside
Exterior
Exterior Feature Balcony / Patio, Courtyard, Fenced
Parking Features Detached Garage
Garage Spaces 2.0
Fence Fenced Back, Fenced Front, Gate
Pool Community Facility
Community Features Community Pool
Utilities Available Public Utilities
Roof Type Composition
Building
Foundation Concrete Slab
Sewer Sewer - Public
Water Public
Others
HOA Fee Include Common Area Electricity,Exterior Painting,Garbage,Insurance - Common Area,Landscaping / Gardening,Maintenance - Common Area
Restrictions Other
Tax ID 305-42-016
Security Features Secured Garage / Parking
Horse Property No
Special Listing Condition Not Applicable
Read Less Info
Want to know what your home might be worth? Contact us for a FREE valuation!

Our team is ready to help you sell your home for the highest possible price ASAP

© 2025 MLSListings Inc. All rights reserved.
"My job is to find and attract mastery-based agents to the office, protect the culture, and make sure everyone is happy! "






