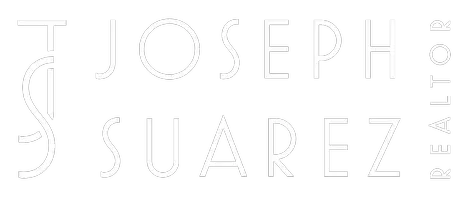Bought with Vivi Wan • Coldwell Banker Realty
$1,900,000
$1,750,000
8.6%For more information regarding the value of a property, please contact us for a free consultation.
4 Beds
2 Baths
1,744 SqFt
SOLD DATE : 09/27/2024
Key Details
Sold Price $1,900,000
Property Type Single Family Home
Sub Type Single Family Home
Listing Status Sold
Purchase Type For Sale
Square Footage 1,744 sqft
Price per Sqft $1,089
MLS Listing ID ML81978463
Sold Date 09/27/24
Style Ranch
Bedrooms 4
Full Baths 2
Year Built 1963
Lot Size 6,098 Sqft
Property Sub-Type Single Family Home
Property Description
Light, Bright, Beautiful, Move-In Condition Home*Well Maintained Home Located in a Tree-Lined, Low-Traffic, Pride of Ownership Neighborhood*Beautiful, Spacious, Low-Maintenance Backyard w/Recently Installed Gorilla Playset and Synthetic Turf w/Foam Pad Underneath Playground*Approx 250 s.f. Enclosed Patio Areas for Relaxing and Entertaining*Great Central Location to Groceries, Shopping, Dining, Gyms, Movie Theaters, Entertainment, Santana Row, Valley Fair and Westgate Shopping Centers*Near Downtown Campbell, The Pruneyard Shopping Centers, John D Morgan Park, Payne Ave Friendship Park*Easy Access to 280/880/85 Freeways, San Tomas Expressway*Kitchen w/Granite Slab Countertops, Eating Area, 4-Burner Gas Range, Built-In Oven, Stainless Steel Sink*Living Room w/Cozy 2-Way Brick Wood Burning Fireplace*Separate Family Room*Spacious Master Bedroom Suite, High Ceiling, Built-In Speakers, Walk-In Closet*Master Bathroom w/Steam Shower, Large Jetted Tub, Marble Countertop w/2 Sinks, Tile Floor*Hall Bathroom w/Shower Over Tub, Tile Shower Walls, Accent Tiles, Marble Countertop, New Faucet, Tile Floor*New Interior Paint*Beautiful Window Shades*Dual Pane Windows*Laminate Flooring*Composition Shingle Roof*Attached 2-Car Garage, Roll-Up Door, Electric Door Opener*Central Air Conditioning+Heat
Location
State CA
County Santa Clara
Area Campbell
Zoning R1
Rooms
Family Room Separate Family Room
Dining Room Dining Area in Living Room
Kitchen Cooktop - Gas, Countertop - Granite, Dishwasher, Garbage Disposal, Hood Over Range, Oven - Built-In, Oven - Self Cleaning, Refrigerator
Interior
Heating Central Forced Air - Gas
Cooling Central AC
Flooring Laminate, Tile
Fireplaces Type Dual See Thru
Laundry Gas Hookup, In Utility Room, Inside, Washer / Dryer
Exterior
Exterior Feature Back Yard, Balcony / Patio, Fenced
Parking Features Attached Garage, Gate / Door Opener
Garage Spaces 2.0
Fence Fenced Back, Wood
Pool None
Utilities Available Individual Electric Meters, Individual Gas Meters, Natural Gas, Public Utilities
View Neighborhood
Roof Type Composition,Shingle
Building
Lot Description Grade - Level
Faces North
Story 1
Foundation Concrete Perimeter
Sewer Sewer - Public, Sewer Connected
Water Individual Water Meter, Public
Level or Stories 1
Others
Tax ID 305-05-001
Horse Property No
Special Listing Condition Not Applicable
Read Less Info
Want to know what your home might be worth? Contact us for a FREE valuation!

Our team is ready to help you sell your home for the highest possible price ASAP

© 2025 MLSListings Inc. All rights reserved.
"My job is to find and attract mastery-based agents to the office, protect the culture, and make sure everyone is happy! "

