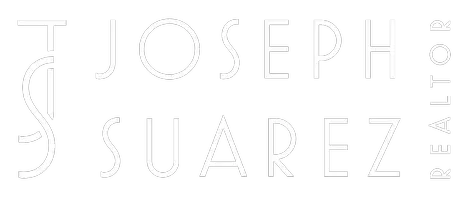Bought with Rajul Shah • Coldwell Banker Realty
$990,000
$985,000
0.5%For more information regarding the value of a property, please contact us for a free consultation.
3 Beds
3 Baths
1,674 SqFt
SOLD DATE : 10/09/2024
Key Details
Sold Price $990,000
Property Type Townhouse
Sub Type Townhouse
Listing Status Sold
Purchase Type For Sale
Square Footage 1,674 sqft
Price per Sqft $591
MLS Listing ID ML81977355
Sold Date 10/09/24
Style Ranch
Bedrooms 3
Full Baths 3
HOA Fees $570/mo
HOA Y/N 1
Year Built 1976
Lot Size 2,450 Sqft
Property Sub-Type Townhouse
Property Description
Welcome to 7163 Calero Hills! An open and bright 3Bed/3Bath 1640SF Townhome with recent updates, to include fresh paint and flooring throughout. Ideally located in a tranquil and established community. This wonderful home will not disappoint. The kitchen was remodeled and expanded to included SS appliances, new Quartz counters, select cabinetry, tile backsplash, and lighting. The downstairs bathroom was also updated and is adjacent to a full bedroom. Perfect for guests, or a growing family. The Living Room is open and perfect for gatherings with family and friends. As you venture to the second level, you will find another spacious bedroom with a full bathroom adjacent. The Master Bedroom was remodeled to add more space. It is very large and can serve as large Master Suite with a sitting parlor, or whatever your imagination conjures. The Master Bedroom closet is equipped with custom cabinets and organizer. The Master Bathroom is conveniently attached and has new linoleum flooring. The small backyard/patio is perfect for relaxing after long days. The mature trees provide added privacy. Close to Santa Teresa GC, freeways, restaurants, and schools. This home awaits new owners. Just South is quaint Morgan Hill, and all that South County Offers. Come see this home and make it yours!
Location
State CA
County Santa Clara
Area Santa Teresa
Building/Complex Name Santa Teresa II
Zoning R1-5P
Rooms
Family Room Separate Family Room
Other Rooms Formal Entry
Dining Room Dining Area in Family Room, Eat in Kitchen, Formal Dining Room
Kitchen Cooktop - Electric, Countertop - Quartz, Dishwasher, Exhaust Fan, Garbage Disposal, Hood Over Range, Oven - Self Cleaning, Oven Range - Built-In, Oven Range - Electric, Refrigerator
Interior
Heating Central Forced Air
Cooling Ceiling Fan, Central AC
Flooring Laminate, Vinyl / Linoleum
Fireplaces Type Family Room, Wood Burning
Laundry In Garage, Other
Exterior
Exterior Feature Back Yard, Fenced, Low Maintenance
Parking Features Attached Garage, Gate / Door Opener, On Street
Garage Spaces 2.0
Fence Fenced Back, Wood
Pool Community Facility, Pool - In Ground
Community Features Other
Utilities Available Individual Electric Meters, Individual Gas Meters
View Neighborhood
Roof Type Composition
Building
Lot Description Grade - Mostly Level
Faces East
Story 2
Foundation Concrete Slab
Sewer Sewer - Public, Sewer Connected
Water Individual Water Meter, Public
Level or Stories 2
Others
HOA Fee Include Common Area Electricity,Garbage,Insurance - Common Area,Maintenance - Common Area,Maintenance - Exterior,Maintenance - Road,Management Fee
Restrictions None
Tax ID 708-14-046
Security Features None
Horse Property No
Special Listing Condition Not Applicable
Read Less Info
Want to know what your home might be worth? Contact us for a FREE valuation!

Our team is ready to help you sell your home for the highest possible price ASAP

© 2025 MLSListings Inc. All rights reserved.
"My job is to find and attract mastery-based agents to the office, protect the culture, and make sure everyone is happy! "






