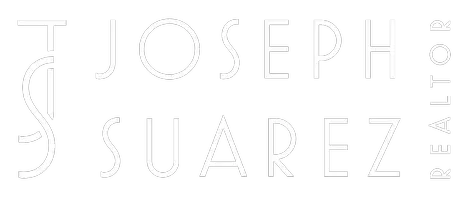Bought with Alex Bouja • Golden Gate Sotheby's International Realty
$680,000
$688,000
1.2%For more information regarding the value of a property, please contact us for a free consultation.
1 Bed
1 Bath
868 SqFt
SOLD DATE : 10/11/2024
Key Details
Sold Price $680,000
Property Type Condo
Sub Type Condominium
Listing Status Sold
Purchase Type For Sale
Square Footage 868 sqft
Price per Sqft $783
MLS Listing ID ML81975884
Sold Date 10/11/24
Bedrooms 1
Full Baths 1
HOA Fees $588/mo
HOA Y/N 1
Year Built 2008
Property Sub-Type Condominium
Property Description
Welcome to unit 403 at AXIS! This spacious 1bd/1ba floor plan spans 868 square feet and features updates throughout, like fresh interior paint, brand-new waterproof floors, glass light fixtures, and updated countertops and backsplash in the kitchen. There is also an abundance of storage with added cabinets in the kitchen, hallway, and entry, plus custom built-ins in the walk-in closet. The open-concept kitchen offers stainless steel appliances, under-mount cabinet lighting, and a reverse osmosis water system. Other features include floor-to-ceiling triple-pane windows that look out to lush greenery, along with in-unit laundry, a separate storage unit, and one deeded parking space. Life at AXIS is effortless with resort-like amenities, including a 24-hour front desk concierge, an on-site gym with a yoga studio, a community patio with outdoor grills, a fire pit, two spas, and a heated pool. There is also a community lounge, bicycle storage room, and a Goodwill donation bin! Conveniently located in Downtown San Jose near San Pedro Square Market, Whole Foods, SAP Center, SJC Airport, Target, Trader Joe's, and Costco. Enjoy easy access to highways 87, 101, and 280 for convenient commuting.
Location
State CA
County Santa Clara
Area Central San Jose
Building/Complex Name Axis
Zoning DC
Rooms
Family Room Kitchen / Family Room Combo
Dining Room No Formal Dining Room
Kitchen Countertop - Stone, Dishwasher, Garbage Disposal, Microwave, Oven Range - Electric, Refrigerator
Interior
Heating Central Forced Air
Cooling Central AC
Flooring Carpet, Tile, Vinyl / Linoleum
Laundry Inside, Washer / Dryer
Exterior
Exterior Feature BBQ Area
Parking Features Assigned Spaces, Underground Parking
Garage Spaces 1.0
Pool Community Facility, Pool - Heated, Pool - In Ground, Spa - In Ground
Community Features Additional Storage, BBQ Area, Community Pool, Concierge, Elevator, Gym / Exercise Facility, Sauna / Spa / Hot Tub, Trash Chute
Utilities Available Public Utilities
Roof Type Other
Building
Story 1
Foundation Other
Sewer Sewer - Public
Water Public
Level or Stories 1
Others
HOA Fee Include Insurance - Common Area,Maintenance - Common Area,Management Fee,Pool, Spa, or Tennis,Reserves
Restrictions Other
Tax ID 259-59-033
Security Features Controlled / Secured Access,Secured Garage / Parking
Horse Property No
Special Listing Condition Not Applicable
Read Less Info
Want to know what your home might be worth? Contact us for a FREE valuation!

Our team is ready to help you sell your home for the highest possible price ASAP

© 2025 MLSListings Inc. All rights reserved.
"My job is to find and attract mastery-based agents to the office, protect the culture, and make sure everyone is happy! "






