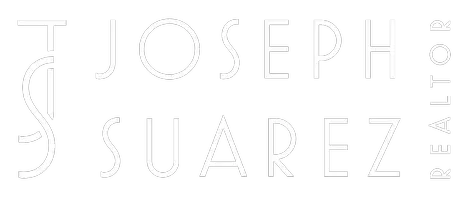Bought with Jessica Bae • New Star Realty Silicon Valley
$1,525,000
$1,299,000
17.4%For more information regarding the value of a property, please contact us for a free consultation.
3 Beds
2 Baths
1,167 SqFt
SOLD DATE : 01/31/2025
Key Details
Sold Price $1,525,000
Property Type Single Family Home
Sub Type Single Family Home
Listing Status Sold
Purchase Type For Sale
Square Footage 1,167 sqft
Price per Sqft $1,306
MLS Listing ID ML81989724
Sold Date 01/31/25
Bedrooms 3
Full Baths 2
Year Built 1960
Lot Size 6,000 Sqft
Property Sub-Type Single Family Home
Property Description
Welcome to this charming 3-bedroom, 2-bathroom home with the perfect blend for enjoyment and convenience nestled in a lovely area of Santa Clara. The well-appointed kitchen features granite countertops, newer stainless steel dishwasher, built-in microwave, and gas oven range, making meal preparation a delight. The dining area with a garden window that brings in natural light is conveniently situated within the living room, providing a seamless space for gatherings and everyday dining. The primary bedroom is conveniently located for easy accessibility, updated bathrooms and the home boasts central AC and central forced air heating to ensure year-round comfort. Additional amenities include newer luxury vinyl plank flooring with baseboards throughout, fresh interior and exterior paint adding to the overall cohesive look. We can't forget about the separate studio in the backyard, ideal for an office, exercise, mancave... many possibilities. This home is part of the Santa Clara Unified School District, making it a suitable option for families and very close to shopping, restaurants, Baylands Park, Levi's Stadium with easy access to freeways.
Location
State CA
County Santa Clara
Area Santa Clara
Zoning R1
Rooms
Family Room No Family Room
Other Rooms Den / Study / Office
Dining Room Dining Area in Living Room
Kitchen Countertop - Granite, Dishwasher, Microwave, Oven Range - Gas
Interior
Heating Central Forced Air
Cooling Central AC
Flooring Other
Laundry In Garage
Exterior
Exterior Feature Fenced
Parking Features Attached Garage, Room for Oversized Vehicle
Garage Spaces 2.0
Fence Fenced Back
Utilities Available Public Utilities
Roof Type Composition
Building
Story 1
Foundation Crawl Space
Sewer Sewer Connected
Water Public
Level or Stories 1
Others
Tax ID 097-19-035
Horse Property No
Special Listing Condition Not Applicable
Read Less Info
Want to know what your home might be worth? Contact us for a FREE valuation!

Our team is ready to help you sell your home for the highest possible price ASAP

© 2025 MLSListings Inc. All rights reserved.
"My job is to find and attract mastery-based agents to the office, protect the culture, and make sure everyone is happy! "



