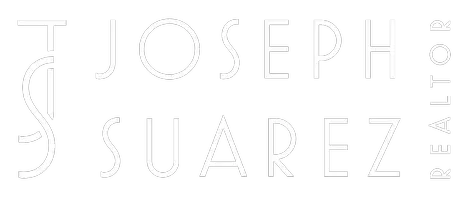Bought with Andy Pham • Coldwell Banker Realty
$675,000
$680,000
0.7%For more information regarding the value of a property, please contact us for a free consultation.
3 Beds
1.5 Baths
1,249 SqFt
SOLD DATE : 03/12/2025
Key Details
Sold Price $675,000
Property Type Townhouse
Sub Type Townhouse
Listing Status Sold
Purchase Type For Sale
Square Footage 1,249 sqft
Price per Sqft $540
MLS Listing ID ML81992979
Sold Date 03/12/25
Bedrooms 3
Full Baths 1
Half Baths 1
HOA Fees $338/mo
HOA Y/N 1
Year Built 1969
Lot Size 1,359 Sqft
Property Sub-Type Townhouse
Property Description
Located in the vibrant city of San Jose, this delightful 3-bedroom, 1.5-bathroom townhouse offers 1,249 sq. ft. of living space on a 1,359 sq. ft. lot in a family-friendly community with a low HOA. The bright and airy kitchen is equipped with an electric cooktop, repainted cabinets, and new refrigerator, making meal preparation a breeze, while the cozy dining area is ideal for family gatherings. This home boasts fresh paint and laminate flooring throughout, offering both warmth and easy maintenance. The inviting living room creates a comfortable ambiance for relaxing evenings. The spacious and private fenced patio seamlessly connects to the detached 2-car garage. The laundry area comes complete with a washer and dryer for your convenience. Situated in a well-maintained community with a playground and park, this home is just steps away from schools, parks, a library, and a shopping center. With easy access to Capitol Expressway and major freeways (101 and 87), commuting is a breeze. Located in the Franklin-McKinley Elementary School District, this affordable home is an excellent choice for families, offering the perfect blend of comfort and convenience.
Location
State CA
County Santa Clara
Area South San Jose
Building/Complex Name Seven Trees Village
Zoning RM-CL
Rooms
Family Room No Family Room
Other Rooms None
Dining Room Dining Area
Kitchen Cooktop - Electric
Interior
Heating Electric
Cooling None
Flooring Laminate
Laundry Washer / Dryer
Exterior
Exterior Feature Courtyard
Parking Features Detached Garage
Garage Spaces 2.0
Fence Fenced
Pool None
Community Features Community Pool
Utilities Available Public Utilities
Roof Type Composition
Building
Lot Description Grade - Level
Faces Northeast
Story 2
Foundation Concrete Slab
Sewer Sewer - Public
Water Water On Site
Level or Stories 2
Others
HOA Fee Include Common Area Electricity,Exterior Painting,Fencing,Insurance - Common Area,Landscaping / Gardening,Maintenance - Common Area,Maintenance - Exterior,Management Fee,Roof,Water
Restrictions Pets - Allowed,Pets - Number Restrictions
Tax ID 494-31-010
Security Features None
Horse Property No
Special Listing Condition Not Applicable
Read Less Info
Want to know what your home might be worth? Contact us for a FREE valuation!

Our team is ready to help you sell your home for the highest possible price ASAP

© 2025 MLSListings Inc. All rights reserved.
"My job is to find and attract mastery-based agents to the office, protect the culture, and make sure everyone is happy! "

