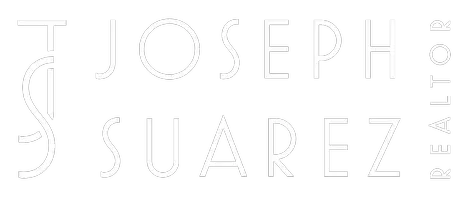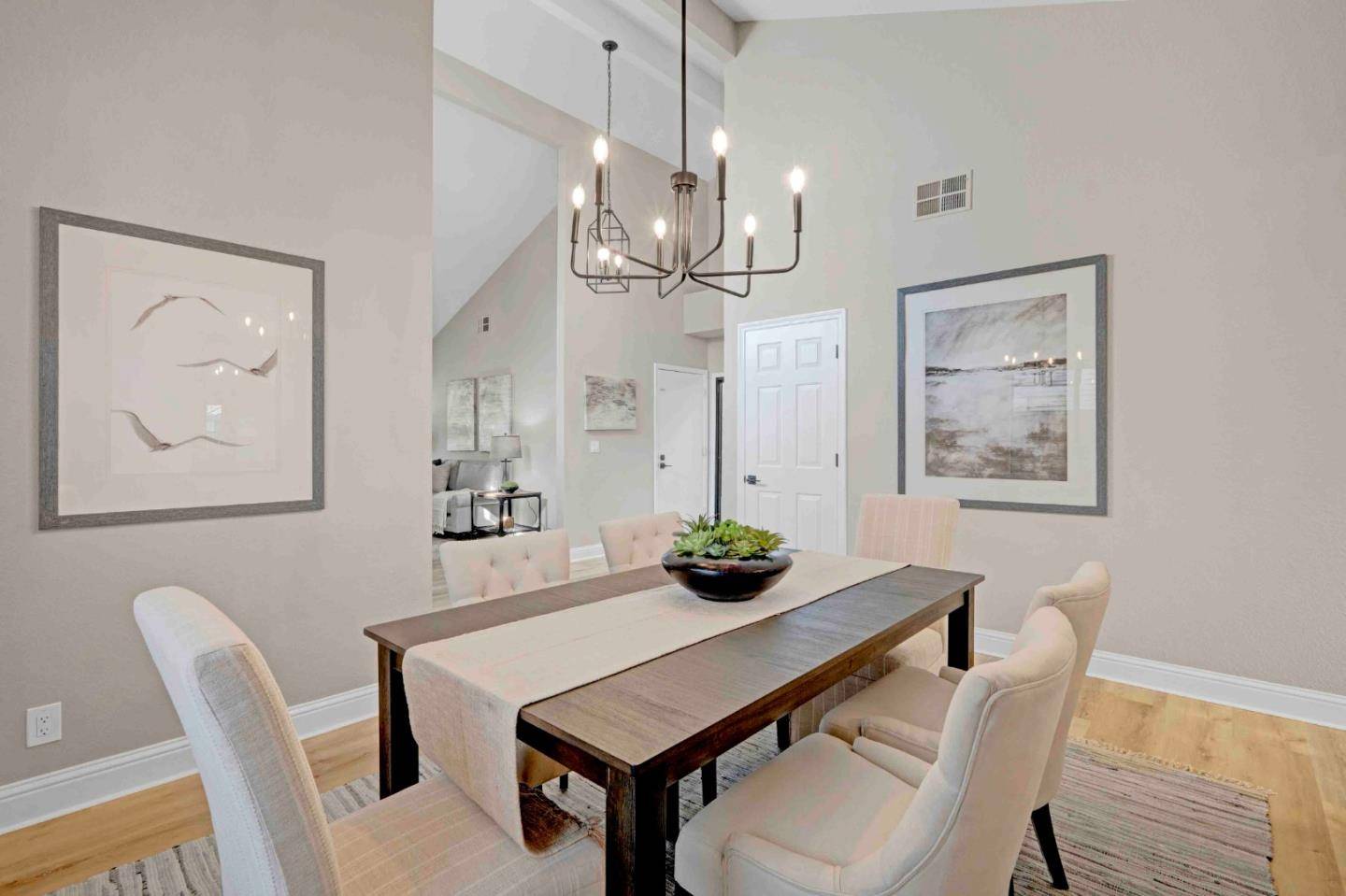Bought with Jessica Vergano • Compass
$1,249,000
$1,199,999
4.1%For more information regarding the value of a property, please contact us for a free consultation.
3 Beds
2 Baths
1,612 SqFt
SOLD DATE : 03/15/2025
Key Details
Sold Price $1,249,000
Property Type Single Family Home
Sub Type Single Family Home
Listing Status Sold
Purchase Type For Sale
Square Footage 1,612 sqft
Price per Sqft $774
MLS Listing ID ML81990857
Sold Date 03/15/25
Bedrooms 3
Full Baths 2
HOA Fees $205/mo
HOA Y/N 1
Year Built 1986
Lot Size 4,560 Sqft
Property Sub-Type Single Family Home
Property Description
WOW!!! STUNNING, Single Story in Morgan Ranch shows like a MODEL HOME! All New Kitchen with an Abundant amount of Brand New Cabinetry! This Chef's Kitchen features Gorgeous Quartzite Counters, Custom Tile Backsplash, New Stainless Appliances (includes the Counter Depth Refrigerator) and it opens to the Family Room!!!!! This Amazing home sits in a serene Cul-de-Sac! UPDATED throughout-Gorgeous newer Luxury Vinyl flooring (no carpet in the home). High Ceilings! Light & Bright! All New Door Hardware and Light Fixtures! Newer HVAC System! Separate Family Room and Dining Room! Updated Bathrooms with Beautiful tile flooring, Newer Vanity in the Primary! Peaceful Atrium in the center. LOW maintenance Rear Yard has synthetic turf and a Concrete Patio. BRAND NEW SOD IN THE FRONT YARD! **BONUS**-the front yard Landscaping & Front Yard WATER are both INCLUDED in the LOW Hoa Dues. The coveted Morgan Ranch HOA features a Pool/Spa, Cabana, Playground, Sport Court, Park, streets and Plenty of Parking! This home is an Ideal location for Schools, Shopping, Commuting and Downtown Morgan Hill! This home is MOVE IN READY!!!
Location
State CA
County Santa Clara
Area Morgan Hill / Gilroy / San Martin
Building/Complex Name Morgan Ranch
Zoning R1PD
Rooms
Family Room Separate Family Room
Other Rooms Atrium, Attic, Formal Entry
Dining Room Breakfast Bar, Breakfast Nook, Eat in Kitchen, Formal Dining Room
Kitchen Countertop - Granite, Dishwasher, Exhaust Fan, Garbage Disposal, Hood Over Range, Hookups - Ice Maker, Microwave, Oven - Self Cleaning, Oven Range, Pantry, Refrigerator
Interior
Heating Central Forced Air, Fireplace
Cooling Ceiling Fan, Central AC
Flooring Tile, Vinyl / Linoleum
Fireplaces Type Living Room
Laundry In Garage
Exterior
Exterior Feature Back Yard, Balcony / Patio, BBQ Area, Dog Run / Kennel, Fenced, Low Maintenance, Sprinklers - Auto, Sprinklers - Lawn
Parking Features Attached Garage, Common Parking Area, Gate / Door Opener, Guest / Visitor Parking
Garage Spaces 2.0
Fence Fenced, Wood
Pool Cabana / Dressing Room, Community Facility, Pool - Fenced, Pool - In Ground, Spa - Fenced, Spa - In Ground
Community Features BBQ Area, Community Pool, Game Court (Outdoor), Playground, Sauna / Spa / Hot Tub
Utilities Available Public Utilities
View Hills, Mountains, Neighborhood
Roof Type Composition
Building
Story 1
Foundation Concrete Slab
Sewer Sewer - Public
Water Public
Level or Stories 1
Others
HOA Fee Include Common Area Electricity,Common Area Gas,Insurance - Common Area,Insurance - Hazard ,Landscaping / Gardening,Maintenance - Common Area,Maintenance - Road,Management Fee,Pool, Spa, or Tennis,Water / Sewer
Restrictions Age - No Restrictions
Tax ID 728-12-107
Horse Property No
Special Listing Condition Not Applicable
Read Less Info
Want to know what your home might be worth? Contact us for a FREE valuation!

Our team is ready to help you sell your home for the highest possible price ASAP

© 2025 MLSListings Inc. All rights reserved.
"My job is to find and attract mastery-based agents to the office, protect the culture, and make sure everyone is happy! "






