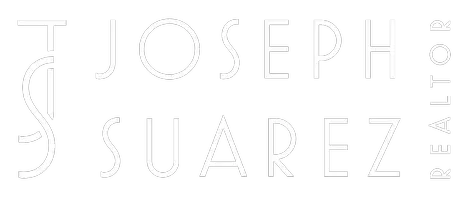Bought with Kalina Vu Santos • Fifty Hills Real Estate
$945,000
$929,000
1.7%For more information regarding the value of a property, please contact us for a free consultation.
2 Beds
1.5 Baths
1,256 SqFt
SOLD DATE : 03/21/2025
Key Details
Sold Price $945,000
Property Type Townhouse
Sub Type Townhouse
Listing Status Sold
Purchase Type For Sale
Square Footage 1,256 sqft
Price per Sqft $752
MLS Listing ID ML81991203
Sold Date 03/21/25
Bedrooms 2
Full Baths 1
Half Baths 1
HOA Fees $425
HOA Y/N 1
Year Built 1981
Lot Size 796 Sqft
Property Sub-Type Townhouse
Property Description
Beautifully Updated Townhome in a Charming Gated Community! This stunning townhome, nestled in a small and well-maintained complex, has been tastefully upgraded with new interior paint and brand-new flooring on the main floor. The remodeled kitchen features new stainless steel appliances, updated countertops, and freshly painted cabinets, along with stylish new fixtures. The inviting floor plan includes a spacious living room, a dining area off the kitchen, and a generously sized primary suite. Enjoy the convenience of indoor laundry and a two-car attached garage. Located in a prime Santa Clara location, this home is just minutes from shopping, restaurants, El Camino Real, San Tomas Expressway, and all the citys conveniences. As a center unit in an 11-unit complex, it offers added privacy within a secure gated community that features a BBQ area and a pool. A fantastic opportunity, dont miss it!
Location
State CA
County Santa Clara
Area Santa Clara
Zoning R1
Rooms
Family Room No Family Room
Dining Room Dining Area in Living Room
Kitchen Dishwasher, Microwave, Oven Range - Electric, Refrigerator
Interior
Heating Central Forced Air
Cooling Ceiling Fan
Fireplaces Type Wood Burning
Laundry In Utility Room
Exterior
Parking Features Attached Garage
Garage Spaces 2.0
Pool Pool - In Ground
Utilities Available Individual Electric Meters, Individual Gas Meters, Public Utilities
Roof Type Tile
Building
Story 2
Unit Features Tri Level Unit
Foundation Concrete Perimeter and Slab, Concrete Block
Sewer Sewer - Public
Water Public
Level or Stories 2
Others
HOA Fee Include Exterior Painting,Fencing,Roof,Common Area Electricity,Common Area Gas
Tax ID 290-10-081
Horse Property No
Special Listing Condition Not Applicable
Read Less Info
Want to know what your home might be worth? Contact us for a FREE valuation!

Our team is ready to help you sell your home for the highest possible price ASAP

© 2025 MLSListings Inc. All rights reserved.
"My job is to find and attract mastery-based agents to the office, protect the culture, and make sure everyone is happy! "






