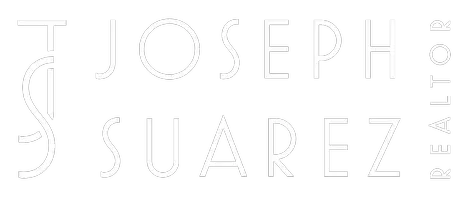Bought with Susan Sun • Coldwell Banker Realty
$7,318,000
$7,318,000
For more information regarding the value of a property, please contact us for a free consultation.
5 Beds
4 Baths
3,137 SqFt
SOLD DATE : 03/22/2025
Key Details
Sold Price $7,318,000
Property Type Single Family Home
Sub Type Single Family Home
Listing Status Sold
Purchase Type For Sale
Square Footage 3,137 sqft
Price per Sqft $2,332
MLS Listing ID ML81999132
Sold Date 03/22/25
Bedrooms 5
Full Baths 4
Year Built 2007
Lot Size 8,700 Sqft
Property Sub-Type Single Family Home
Property Description
Exceptional 5-bedroom, 4.5-bathroom, Craftsman home in sought-after Old Palo Alto. Built in 2007 with top quality and exquisite details. Stylish kitchen and bathrooms remodeled 2018- 2024. Interconnected formal living & dining rooms with intricate tray ceilings and crystal chandeliers. Junior suite/office off foyer with attached bathroom. Expansive family room/kitchen combination, anchored by stately fireplace, coffered ceiling, with French doors to patio for seamless entertaining. Chefs kitchen with grey Shaker cabinets complemented by marbleized counter tops, 2 islands, farm sink, built-in fridge, pantry, and Wolf gas range. 4 bedrooms upstairs including primary suite, junior suite & 2 bedrooms with Jack & Jill bathroom. Cathedral ceilings and abundance of natural light. Grand primary retreat with private balcony, textured floor-to-ceiling fireplace mantel, and 2 walk-in closets. Spa-inspired bathroom featuring a stunning tub, glass-enclosed shower, and double sinks. Oak hardwood floors & recessed lighting. Central air-conditioning. Detached 1-car garage with additional storage. Private, resort-like back yard with full-featured summer kitchen. Easy access to Stanford, 101, commute routes & leading tech campuses such as Apple, Google and Meta. Award-winning Palo Alto schools.
Location
State CA
County Santa Clara
Area Old Palo Alto
Zoning R1929
Rooms
Family Room Kitchen / Family Room Combo
Dining Room Formal Dining Room
Interior
Heating Central Forced Air - Gas
Cooling Central AC
Fireplaces Type Living Room
Exterior
Parking Features Detached Garage
Garage Spaces 1.0
Utilities Available Public Utilities
Roof Type Composition
Building
Story 2
Foundation Concrete Perimeter and Slab
Sewer Sewer - Public
Water Public
Level or Stories 2
Others
Tax ID 124-02-009
Horse Property No
Special Listing Condition Not Applicable , Comp Only
Read Less Info
Want to know what your home might be worth? Contact us for a FREE valuation!

Our team is ready to help you sell your home for the highest possible price ASAP

© 2025 MLSListings Inc. All rights reserved.
"My job is to find and attract mastery-based agents to the office, protect the culture, and make sure everyone is happy! "

