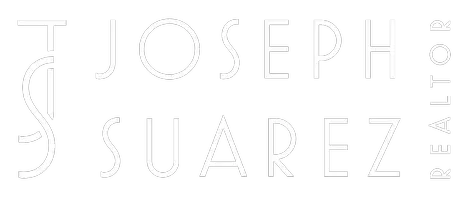Bought with Melinda Bettencourt • Keller Williams Realty-Silicon Valley
$2,300,000
$1,999,950
15.0%For more information regarding the value of a property, please contact us for a free consultation.
3 Beds
2 Baths
1,900 SqFt
SOLD DATE : 03/17/2025
Key Details
Sold Price $2,300,000
Property Type Single Family Home
Sub Type Single Family Home
Listing Status Sold
Purchase Type For Sale
Square Footage 1,900 sqft
Price per Sqft $1,210
MLS Listing ID ML81994197
Sold Date 03/17/25
Bedrooms 3
Full Baths 2
Year Built 1996
Lot Size 8,625 Sqft
Property Sub-Type Single Family Home
Property Description
Beautiful 3 bedroom plus den, 2 bath home located in the Evergreen foothills of San Jose! Featuring a peaceful backyard with a covered patio and separate gazebo, perfect for enjoying the gorgeous nearby hillsides. The light and bright kitchen has a large center island, plenty of cupboard storage space, a gas stove and a kitchen nook overlooking the backyard and foothill views. Enjoy casual time in front of the gas log fireplace in the family room. For more formal occasions, the large separate living room with formal dining area and soaring ceilings is ready for your elegant entertaining. The spacious primary bedroom suite has sliding glass doors leading onto the patio and backyard, and the large bathroom includes two sinks, walk-in closet, a large soaking tub, and separate shower. Other features include a convenient inside laundry area, central forced heat and A/C, laminate flooring, double pane windows, crown molding, 2 car attached garage with storage, a side yard walk-in storage shed, and much more!
Location
State CA
County Santa Clara
Area Evergreen
Zoning R1
Rooms
Family Room Kitchen / Family Room Combo
Other Rooms Den / Study / Office, Laundry Room
Dining Room Dining Area in Living Room
Kitchen Cooktop - Gas, Countertop - Tile, Dishwasher, Hookups - Ice Maker, Island, Microwave, Oven - Built-In
Interior
Heating Central Forced Air - Gas
Cooling Central AC
Flooring Carpet, Laminate
Fireplaces Type Family Room, Gas Log
Laundry Electricity Hookup (110V), Electricity Hookup (220V), In Utility Room
Exterior
Exterior Feature Back Yard, Balcony / Patio, Fenced, Gazebo, Storage Shed / Structure
Parking Features Attached Garage, Gate / Door Opener
Garage Spaces 2.0
Fence Fenced Back
Utilities Available Public Utilities
View Hills
Roof Type Concrete
Building
Lot Description Views
Story 1
Foundation Concrete Slab
Sewer Sewer - Public
Water Public
Level or Stories 1
Others
Tax ID 660-45-040
Horse Property No
Special Listing Condition Not Applicable
Read Less Info
Want to know what your home might be worth? Contact us for a FREE valuation!

Our team is ready to help you sell your home for the highest possible price ASAP

© 2025 MLSListings Inc. All rights reserved.
"My job is to find and attract mastery-based agents to the office, protect the culture, and make sure everyone is happy! "






