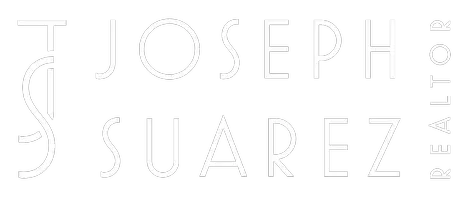Bought with Ellen Zhu • Coldwell Banker Realty
$3,880,000
$3,180,000
22.0%For more information regarding the value of a property, please contact us for a free consultation.
4 Beds
3 Baths
2,093 SqFt
SOLD DATE : 04/01/2025
Key Details
Sold Price $3,880,000
Property Type Single Family Home
Sub Type Single Family Home
Listing Status Sold
Purchase Type For Sale
Square Footage 2,093 sqft
Price per Sqft $1,853
MLS Listing ID ML81995699
Sold Date 04/01/25
Bedrooms 4
Full Baths 3
Year Built 1953
Lot Size 6,000 Sqft
Property Sub-Type Single Family Home
Property Description
This custom-built dream home seamlessly blends luxury, comfort, and convenience in the heart of Silicon Valley. Walk to top-rated Cherry Chase Elementary and Sunnyvale Middle, and bike to Homestead High. Just 10-20 minutes from major tech hubs like Google, Apple, Meta, Nvidia, Amazon, LinkedIn, and Microsoft. Elegant Living Spaces A spacious living room, skylit atrium, and great room with vaulted ceilings create a bright and airy atmosphere. Gourmet Chefs Kitchen Features built-in Thermador appliances, a large island with ample storage, a wine and beverage cooler, and a cozy corner bench. Seamless Indoor-Outdoor Living Expansive Andersen sliding doors open to a beautifully landscaped backyard, perfect for relaxation or entertaining. A welcoming front porch, vibrant lawns, and flourishing gardens complete the outdoor retreat. Premium Upgrades Whole-house water filtration system, built-in speaker system, CAT 6 internet, UniFi WiFi AP, custom bookcase, heat pump, and Tesla charging. Prime Location Close to De Anza Park, Las Palmas Park, and Downtown Sunnyvale. A rare opportunity to own a meticulously maintained home in the highly desirable Cherry Chase neighborhood- dont miss out
Location
State CA
County Santa Clara
Area Sunnyvale
Zoning R0
Rooms
Family Room Kitchen / Family Room Combo
Dining Room Eat in Kitchen
Interior
Heating Central Forced Air, Heat Pump
Cooling Central AC
Fireplaces Type Family Room
Laundry In Garage
Exterior
Exterior Feature Back Yard, Balcony / Patio
Parking Features Attached Garage, Gate / Door Opener
Garage Spaces 2.0
Fence Fenced
Utilities Available Public Utilities
Roof Type Shingle,Composition
Building
Lot Description Grade - Level, Regular
Story 1
Foundation Crawl Space
Sewer Sewer - Public, Sewer Connected
Water Public
Level or Stories 1
Others
Tax ID 198-24-022
Horse Property No
Special Listing Condition Not Applicable
Read Less Info
Want to know what your home might be worth? Contact us for a FREE valuation!

Our team is ready to help you sell your home for the highest possible price ASAP

© 2025 MLSListings Inc. All rights reserved.
"My job is to find and attract mastery-based agents to the office, protect the culture, and make sure everyone is happy! "

