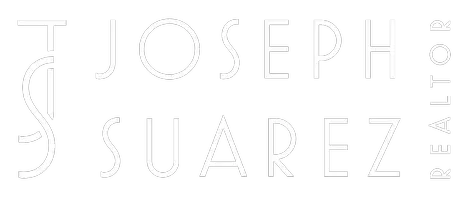Bought with Peter C Nguyen • KW Silicon City
$1,635,088
$1,599,950
2.2%For more information regarding the value of a property, please contact us for a free consultation.
5 Beds
2 Baths
2,199 SqFt
SOLD DATE : 03/29/2025
Key Details
Sold Price $1,635,088
Property Type Single Family Home
Sub Type Single Family Home
Listing Status Sold
Purchase Type For Sale
Square Footage 2,199 sqft
Price per Sqft $743
MLS Listing ID ML81995822
Sold Date 03/29/25
Style Ranch
Bedrooms 5
Full Baths 2
Year Built 1970
Lot Size 7,449 Sqft
Property Sub-Type Single Family Home
Property Description
Stunning Corner Lot with One-Story Upgraded Single-Family Home in the Highly Desirable Santa Teresa Area of San Jose! This beautiful home is within walking distance of the Santa Teresa Golf Club, Santa Teresa County Park, and picturesque hiking and biking trails. Boasting 2,199 square feet, this property offers 5-bedroom, 2-bathroom. As you enter through the front door, you'll be greeted by a brightly lit family room with high ceilings and a cozy fireplace. The open floor plan leads to the kitchen, which features a skylight, granite countertops, a gas stove, wood cabinetry, and a large sliding glass door that opens to the backyard. The master bedroom includes a large walk-in closet, while the separate living room connects to 2 guest bedrooms and offers access to the side yard through a private entry door. Dual-pane windows, hardwood floor throughout. A standout feature of this home is the 400 square-foot recreation room with high ceilings, skylight. This flexible space can serve as home office, gym, or bonus room, adapting to your lifestyle needs.New roof, new copper plumbing, new drains, and fresh exterior paint. Easy access to highways 85, 87, and 101, This home has lots of potential! Make this house your home!
Location
State CA
County Santa Clara
Area Santa Teresa
Zoning R1-8
Rooms
Family Room Separate Family Room
Other Rooms Bonus / Hobby Room, Great Room, Office Area, Recreation Room
Dining Room Dining Area in Family Room, Eat in Kitchen
Kitchen Oven - Gas, Refrigerator, Skylight
Interior
Heating Central Forced Air
Cooling Window / Wall Unit
Flooring Hardwood, Tile, Wood
Fireplaces Type Family Room, Wood Burning
Laundry In Garage
Exterior
Exterior Feature Back Yard, Fenced
Parking Features Attached Garage
Garage Spaces 2.0
Fence Fenced Back, Wood
Utilities Available Public Utilities
View Golf Course, Mountains, Park
Roof Type Shingle
Building
Story 1
Foundation Concrete Perimeter, Crawl Space
Sewer Sewer - Public
Water Public
Level or Stories 1
Others
Tax ID 704-44-020
Horse Property No
Special Listing Condition Not Applicable
Read Less Info
Want to know what your home might be worth? Contact us for a FREE valuation!

Our team is ready to help you sell your home for the highest possible price ASAP

© 2025 MLSListings Inc. All rights reserved.
"My job is to find and attract mastery-based agents to the office, protect the culture, and make sure everyone is happy! "




