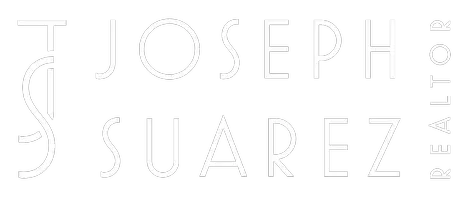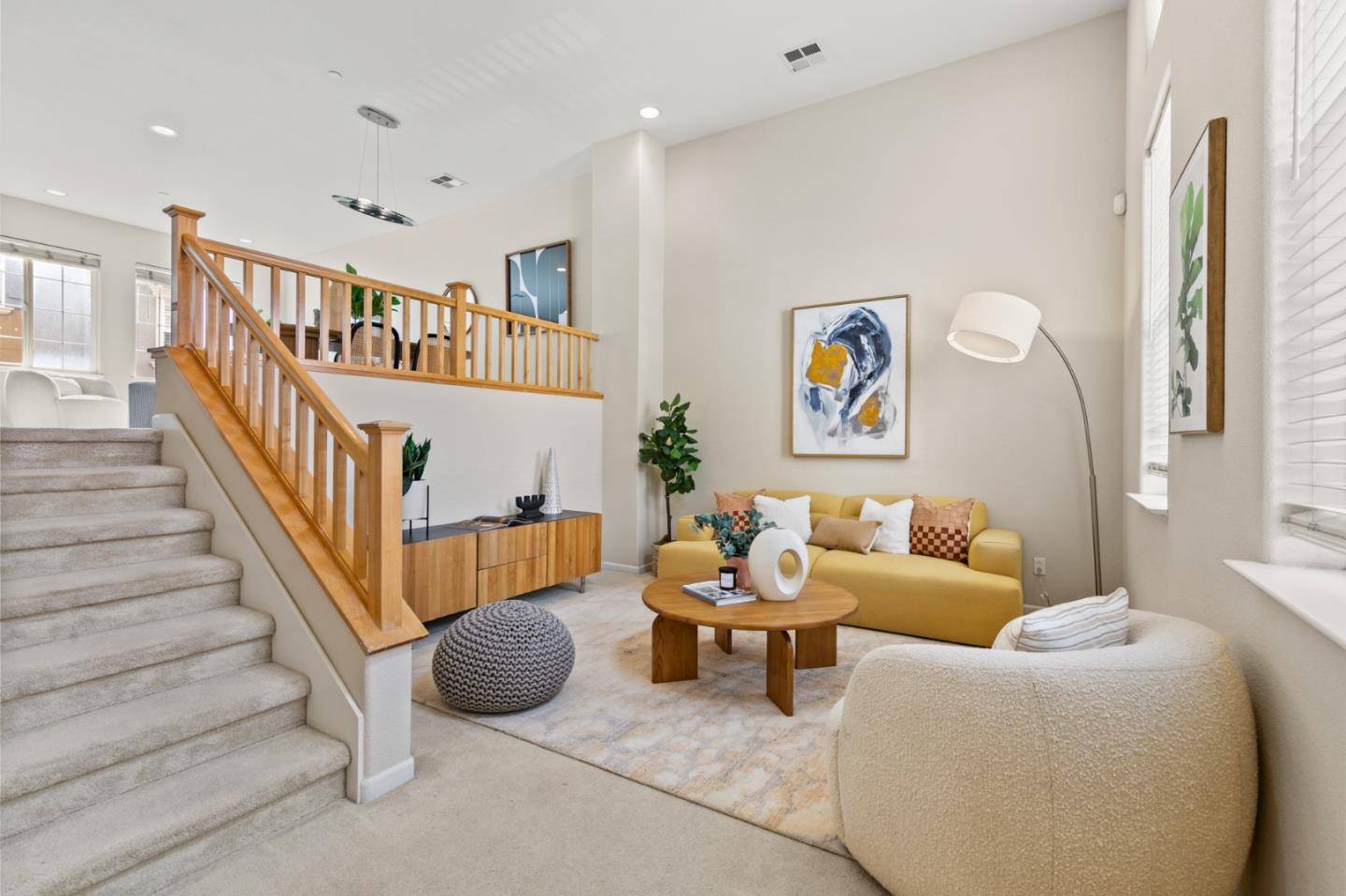Bought with Erin Feist • Intero Real Estate Services
$1,220,000
$990,000
23.2%For more information regarding the value of a property, please contact us for a free consultation.
3 Beds
3.5 Baths
1,938 SqFt
SOLD DATE : 04/02/2025
Key Details
Sold Price $1,220,000
Property Type Townhouse
Sub Type Townhouse
Listing Status Sold
Purchase Type For Sale
Square Footage 1,938 sqft
Price per Sqft $629
MLS Listing ID ML81995901
Sold Date 04/02/25
Bedrooms 3
Full Baths 3
Half Baths 1
HOA Fees $370/mo
HOA Y/N 1
Year Built 2005
Lot Size 1,547 Sqft
Property Sub-Type Townhouse
Property Description
Stunning 3-Bed, 3.5-Bath Townhouse in Desirable Communications Hill! This elegant tri-level home offers sophistication, comfort, and modern living in a prime location. Flooded with natural light, it features spacious open floor plan with sunny living room, separate family room, and chefs kitchen equipped with stainless steel appliances, granite countertops, wood cabinetry, and breakfast bar, plus private balcony for added charm. The luxurious primary suite boasts walk-in closet, spa-like bath with dual sinks, soaking tub, and shower stall. The ground floor suite with attached bath is ideal for guests or in-laws, and the home offers an attached two-car garage, ample street parking, and scenic green space views. Conveniently located near tech companies, Light Rail, freeways, and Downtown San Jose, this home is a must-see!
Location
State CA
County Santa Clara
Area South San Jose
Building/Complex Name Tuscany Hills HOA.
Zoning APD
Rooms
Family Room Separate Family Room
Other Rooms Laundry Room
Dining Room Breakfast Bar, Dining Area, Dining Area in Family Room, Eat in Kitchen
Kitchen 220 Volt Outlet, Cooktop - Gas, Countertop - Granite, Dishwasher, Exhaust Fan, Oven - Electric, Oven - Self Cleaning, Refrigerator
Interior
Heating Central Forced Air - Gas
Cooling Central AC
Flooring Tile, Carpet, Travertine
Fireplaces Type Other
Laundry Washer / Dryer, Inside
Exterior
Parking Features Off-Site Parking
Garage Spaces 2.0
Utilities Available Public Utilities
Roof Type Tile
Building
Lot Description Grade - Hillside
Story 3
Foundation Concrete Slab
Sewer Sewer - Public
Water Public
Level or Stories 3
Others
HOA Fee Include Maintenance - Exterior,Exterior Painting,Landscaping / Gardening,Management Fee,Reserves,Roof,Common Area Electricity,Insurance - Common Area,Maintenance - Common Area
Restrictions Other
Tax ID 455-76-094
Horse Property No
Special Listing Condition Not Applicable
Read Less Info
Want to know what your home might be worth? Contact us for a FREE valuation!

Our team is ready to help you sell your home for the highest possible price ASAP

© 2025 MLSListings Inc. All rights reserved.
"My job is to find and attract mastery-based agents to the office, protect the culture, and make sure everyone is happy! "






