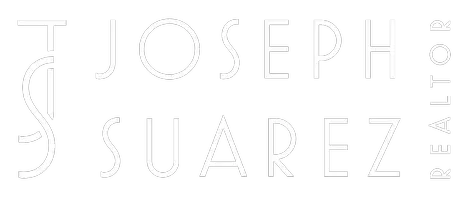Bought with Anil LakkyReddy • Magni Realty, Inc
$2,005,000
$1,998,000
0.4%For more information regarding the value of a property, please contact us for a free consultation.
3 Beds
2.5 Baths
1,602 SqFt
SOLD DATE : 04/09/2025
Key Details
Sold Price $2,005,000
Property Type Single Family Home
Sub Type Single Family Home
Listing Status Sold
Purchase Type For Sale
Square Footage 1,602 sqft
Price per Sqft $1,251
MLS Listing ID ML81996716
Sold Date 04/09/25
Style Traditional
Bedrooms 3
Full Baths 2
Half Baths 1
HOA Fees $295/mo
HOA Y/N 1
Year Built 1996
Lot Size 2,945 Sqft
Property Sub-Type Single Family Home
Property Description
Fantastic downtown Mountain View location! This beautiful home features 2 bedrooms, 2.5 baths, and a loft that can be used as a home office, nursery or converted to the 3rd bedroom. This home is in a highly sought-after community, within two blocks of vibrant Castro Street. This remodeled home has an open floor plan with dramatic high ceilings, and a living room w/ fireplace. Natural sunlight throughout. Gourmet kitchen with large center island features granite kitchen counter tops and stainless steel appliances, opens onto the family room. Ensuite primary bedroom and loft on the top floor. First floor bedroom & bathroom suite. Remodeled bathrooms, central A/C, 2 walk-in closets, attached 2 car garage & cozy side yard. This is a standalone home with no shared walls. Walk to cafes, restaurants, bookstores, shops, banks, the post office, a local market, the public library, a great Sunday Farmers Market, Stevens Creek Trail, Free shuttle to Google from the MV Transit Center; Caltrain to destinations up and down the peninsula; and VTA Light Rail to Levi Stadium. Minutes to Google, NASA, Microsoft, and LinkedIn, while Facebook, Stanford, and Apple are all a short commute. Costco, Whole Foods, Ranch 99, Nob Hill, Safeway, and Shoreline Amphitheatre are all within a ten-minute drive.
Location
State CA
County Santa Clara
Area Downtown Mountain View
Building/Complex Name Town Square Paseo
Zoning P(18)
Rooms
Family Room Kitchen / Family Room Combo
Dining Room Breakfast Room
Kitchen Countertop - Granite, Dishwasher, Exhaust Fan, Garbage Disposal, Microwave, Oven - Gas, Oven Range - Built-In, Gas, Refrigerator
Interior
Heating Central Forced Air - Gas
Cooling Central AC
Flooring Hardwood
Fireplaces Type Living Room
Laundry Gas Hookup, In Utility Room, Washer / Dryer
Exterior
Parking Features Attached Garage
Garage Spaces 2.0
Fence Fenced Back, Wood
Utilities Available Public Utilities
Roof Type Composition
Building
Lot Description Grade - Level
Story 3
Foundation Concrete Slab
Sewer Sewer Connected
Water Public
Level or Stories 3
Others
HOA Fee Include Fencing,Landscaping / Gardening,Maintenance - Common Area,Maintenance - Road
Restrictions Pets - Allowed
Tax ID 158-20-025
Horse Property No
Special Listing Condition Not Applicable
Read Less Info
Want to know what your home might be worth? Contact us for a FREE valuation!

Our team is ready to help you sell your home for the highest possible price ASAP

© 2025 MLSListings Inc. All rights reserved.
"My job is to find and attract mastery-based agents to the office, protect the culture, and make sure everyone is happy! "






