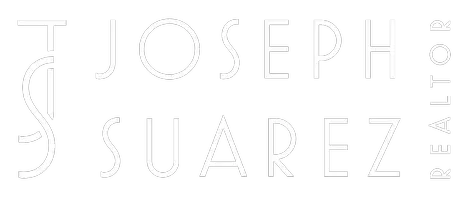Bought with Suman Mirchandani • Intero Real Estate Services
$4,001,000
$2,950,000
35.6%For more information regarding the value of a property, please contact us for a free consultation.
3 Beds
2 Baths
2,108 SqFt
SOLD DATE : 04/10/2025
Key Details
Sold Price $4,001,000
Property Type Single Family Home
Sub Type Single Family Home
Listing Status Sold
Purchase Type For Sale
Square Footage 2,108 sqft
Price per Sqft $1,898
MLS Listing ID ML81997238
Sold Date 04/10/25
Bedrooms 3
Full Baths 2
Year Built 1977
Lot Size 8,125 Sqft
Property Sub-Type Single Family Home
Property Description
Nestled in the heart of Cupertino, this charming home offers an unparalleled blend of privacy, convenience, and thoughtful design. Situated at the end of a serene cul-de-sac on a generous lot, it provides a peaceful retreat while remaining just moments from top amenities.The expansive family room is bathed in natural light, featuring vaulted ceilings, large windows and a cozy fireplace. The formal dining area and adjacent living room offer ideal settings for gatherings, while large sliding doors seamlessly connect the indoor living space to a park-like backyard. The well-appointed kitchen is complete with an island, abundant storage, gas stove with a range hood, wine fridge and generous counter space. Hardwood floors flow throughout the home, leading to three well-sized bedrooms. An additional office space could be used as a guest room. The large primary suite boasts vaulted ceilings, a private slider door to the backyard and a generous bathroom with an oversized tub. With an excellent layout designed for both comfortable living and effortless entertaining, this home is a rare find. Enjoy the convenience of being just minutes from Apple, top-rated schools, shopping and dining, and major commute routesoffering the perfect blend of privacy, comfort, and accessibility.
Location
State CA
County Santa Clara
Area Cupertino
Zoning R1
Rooms
Family Room Separate Family Room
Other Rooms Den / Study / Office
Dining Room Breakfast Bar, Breakfast Nook, Dining Area, Formal Dining Room
Kitchen Cooktop - Gas, Countertop - Tile, Dishwasher, Island, Oven - Built-In, Oven Range - Gas, Wine Refrigerator
Interior
Heating Central Forced Air
Cooling Central AC
Flooring Hardwood, Tile
Fireplaces Type Gas Starter, Wood Burning
Laundry In Utility Room, Inside, Washer / Dryer
Exterior
Exterior Feature Deck
Parking Features Attached Garage
Garage Spaces 2.0
Utilities Available Public Utilities
Roof Type Composition
Building
Story 1
Foundation Crawl Space
Sewer Sewer - Public
Water Public
Level or Stories 1
Others
Tax ID 316-26-053
Horse Property No
Special Listing Condition Not Applicable
Read Less Info
Want to know what your home might be worth? Contact us for a FREE valuation!

Our team is ready to help you sell your home for the highest possible price ASAP

© 2025 MLSListings Inc. All rights reserved.
"My job is to find and attract mastery-based agents to the office, protect the culture, and make sure everyone is happy! "

