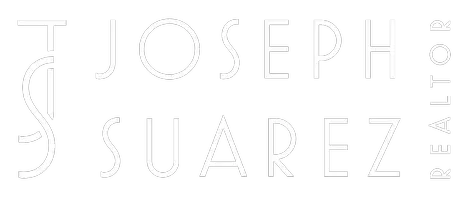Bought with Madhu Sarkar • KW Advisors
$4,500,000
$4,625,000
2.7%For more information regarding the value of a property, please contact us for a free consultation.
4 Beds
3.5 Baths
2,900 SqFt
SOLD DATE : 04/22/2025
Key Details
Sold Price $4,500,000
Property Type Single Family Home
Sub Type Single Family Home
Listing Status Sold
Purchase Type For Sale
Square Footage 2,900 sqft
Price per Sqft $1,551
MLS Listing ID ML81995184
Sold Date 04/22/25
Bedrooms 4
Full Baths 3
Half Baths 1
Year Built 2019
Lot Size 0.282 Acres
Property Sub-Type Single Family Home
Property Description
A Stunning Blend of High-End Design, Functionality + Serenity. Modern retreat offering open-concept living with high ceilings, natural light and seamless flow. Complete rebuild finished 2019. Gorgeous kitchen, features a waterfall island + sleek appliances, and opens to the living room with its gas fireplace, built-ins and sliding glass door to a private patio. Your dining experience is elevated with an adjacent glass-walled wine room and wet bar. The primary suite is a luxurious escape with its spa-inspired bath and his-and-hers walk-in closets. Created for California living, the award-winning backyard is a truly exceptional oasis with its outdoor kitchen, pergola, lawn space, hard-wired radiant heaters, water features, and a fire pit for year-round enjoyment. Mature Podocarpus trees and a tall privacy fence flank the driveway, complementing the fully finished two-car garage with bike rack, built-in storage and EV charger. Solar-powered (26 owned panels) with 2 battery backups, this home ensures a comfortable, sustainable, energy-efficient lifestyle. Walk to Van Meter Elementary, Fisher Middle, Los Gatos High. Only 1.3 miles to downtown Los Gatos. Plus quick commuter access to Highway 17/880/85 and all of Silicon Valleys high-tech including Google, Apple, Meta, MSFT and Netflix.
Location
State CA
County Santa Clara
Area Los Gatos/Monte Sereno
Zoning R110
Rooms
Family Room Kitchen / Family Room Combo
Dining Room Formal Dining Room
Kitchen Cooktop - Electric, Countertop - Quartz, Dishwasher, Garbage Disposal, Island, Microwave, Oven - Electric, Pantry, Refrigerator, Wine Refrigerator
Interior
Heating Central Forced Air - Gas
Cooling Central AC
Flooring Hardwood, Tile
Fireplaces Type Family Room, Gas Log
Laundry Inside, Washer / Dryer
Exterior
Exterior Feature Back Yard, Balcony / Patio, BBQ Area, Fenced, Fire Pit, Low Maintenance, Outdoor Fireplace, Outdoor Kitchen, Sprinklers - Auto, Sprinklers - Lawn
Parking Features Attached Garage, Electric Car Hookup
Garage Spaces 2.0
Fence Wood
Utilities Available Public Utilities, Solar Panels - Owned
View Neighborhood
Roof Type Composition
Building
Lot Description Grade - Level
Story 1
Foundation Concrete Perimeter
Sewer Sewer - Public
Water Public
Level or Stories 1
Others
Tax ID 532-13-018
Horse Property No
Special Listing Condition Not Applicable
Read Less Info
Want to know what your home might be worth? Contact us for a FREE valuation!

Our team is ready to help you sell your home for the highest possible price ASAP

© 2025 MLSListings Inc. All rights reserved.
"My job is to find and attract mastery-based agents to the office, protect the culture, and make sure everyone is happy! "

