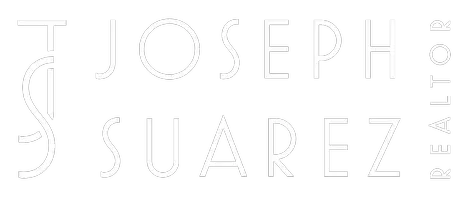Bought with Walter Stauss • Coldwell Banker Realty
$868,000
$875,000
0.8%For more information regarding the value of a property, please contact us for a free consultation.
2 Beds
1.5 Baths
1,288 SqFt
SOLD DATE : 04/25/2025
Key Details
Sold Price $868,000
Property Type Condo
Sub Type Condominium
Listing Status Sold
Purchase Type For Sale
Square Footage 1,288 sqft
Price per Sqft $673
MLS Listing ID ML81995996
Sold Date 04/25/25
Style Contemporary
Bedrooms 2
Full Baths 1
Half Baths 1
HOA Fees $784/mo
HOA Y/N 1
Year Built 1980
Property Sub-Type Condominium
Property Description
Shelter Lagoon is one of the best kept secrets of the lower-Westside Santa Cruz! Spacious 2 bedroom/1.5 bath home with bright and light reverse floorplan. Upstairs living room full of light, vaulted ceilings, fireplace, large skylight and 1/2 bath. Freshly painted interior, new fixtures and new flooring throughout. Stylish kitchen remodel with quartz countertop, new range and dishwasher. Tucked away and surrounded by the tranquility of nature, wildlife and water of Neary Lagoon. Conveniently located within walking distance to Santa Cruz Wharf, Steamer's Lane, West Cliff Walking and bike paths, Beach Boardwalk, and Downtown Santa Cruz. Minutes to UCSC and easy freeway access for commuters. Resort like community complete with swimming pool, tennis/pickleball courts, EV charging, beautifully landscaped with green belts and lagoon trails. Ready to move in! Truly a rare gem!
Location
State CA
County Santa Cruz
Area West Santa Cruz
Building/Complex Name Shelter Lagoon
Zoning Res
Rooms
Family Room No Family Room
Dining Room Breakfast Bar, Dining Area in Living Room, No Formal Dining Room, Skylight
Kitchen Countertop - Quartz, Dishwasher, Exhaust Fan, Garbage Disposal, Hood Over Range, Oven - Electric, Oven Range - Electric, Pantry, Refrigerator
Interior
Heating Forced Air
Cooling None
Flooring Carpet, Laminate, Tile
Fireplaces Type Free Standing, Living Room, Wood Burning
Laundry In Utility Room, Inside, Washer / Dryer
Exterior
Exterior Feature Back Yard, Balcony / Patio, Fenced, Storage Shed / Structure
Parking Features Off-Street Parking, Parking Area, Uncovered Parking
Fence Wood
Pool Community Facility, Pool - Fenced, Pool - Heated, Pool - In Ground
Community Features BBQ Area, Car Wash Area, Community Pool, Garden / Greenbelt / Trails, Tennis Court / Facility, Other
Utilities Available Individual Electric Meters, Individual Gas Meters
View Garden / Greenbelt, Greenbelt
Roof Type Composition
Building
Lot Description Grade - Level, Views
Faces South
Story 2
Unit Features Unit Faces Common Area
Foundation Concrete Perimeter and Slab, Concrete Slab
Sewer Sewer - Public
Water Public
Level or Stories 2
Others
HOA Fee Include Common Area Electricity,Decks,Exterior Painting,Fencing,Garbage,Insurance - Common Area,Landscaping / Gardening,Maintenance - Common Area,Maintenance - Exterior,Maintenance - Road,Management Fee,Reserves,Roof
Restrictions Pets - Restrictions
Tax ID 004-361-47-000
Horse Property No
Special Listing Condition Not Applicable
Read Less Info
Want to know what your home might be worth? Contact us for a FREE valuation!

Our team is ready to help you sell your home for the highest possible price ASAP

© 2025 MLSListings Inc. All rights reserved.
"My job is to find and attract mastery-based agents to the office, protect the culture, and make sure everyone is happy! "






