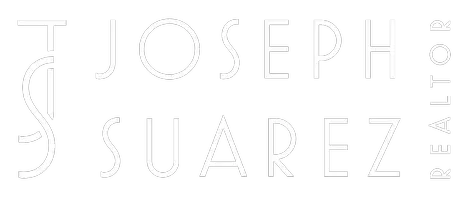Bought with Fan Wei • Coldwell Banker Realty
$3,650,000
$3,988,000
8.5%For more information regarding the value of a property, please contact us for a free consultation.
3 Beds
2 Baths
2,648 SqFt
SOLD DATE : 05/09/2025
Key Details
Sold Price $3,650,000
Property Type Single Family Home
Sub Type Single Family Home
Listing Status Sold
Purchase Type For Sale
Square Footage 2,648 sqft
Price per Sqft $1,378
MLS Listing ID ML81996522
Sold Date 05/09/25
Style Craftsman
Bedrooms 3
Full Baths 2
Year Built 1920
Lot Size 7,250 Sqft
Property Sub-Type Single Family Home
Property Description
Just moments from vibrant University Avenue, this bright and inviting 3-bedroom home effortlessly blends modern living with the timeless charm of its more than century-old heritage. Over 2,600 SF of well-appointed space exudes warmth and hospitality as soon as you walk through the door. A fireplace centers the living room, the kitchen features top-tier appliances from Thermador and Jenn-Air, and the finished basement provides a versatile retreat perfect for a game or family room. Step outside to a serene backyard, where a spacious deck with built-in seating creates an ideal setting for relaxation or entertaining. Additional highlights include a detached garage and solar panels for energy efficiency. Ideally located near award-winning dining, boutique shopping, and just a block from Johnson Park, this home also offers easy access to Stanford University, Caltrain, and top-rated schools, including Addison Elementary, Greene Middle, and Palo Alto High (buyer to verify eligibility).
Location
State CA
County Santa Clara
Area Downtown Palo Alto
Zoning RM2
Rooms
Family Room Separate Family Room
Other Rooms Attic, Basement - Finished, Bonus / Hobby Room, Recreation Room, Storage
Dining Room Breakfast Bar, Eat in Kitchen, Formal Dining Room, Skylight
Kitchen Cooktop - Gas, Countertop - Granite, Dishwasher, Garbage Disposal, Hood Over Range, Ice Maker, Island, Oven - Electric, Oven Range, Refrigerator, Skylight
Interior
Heating Central Forced Air, Fireplace
Cooling None
Flooring Hardwood, Laminate, Tile
Fireplaces Type Living Room, Wood Burning
Laundry Dryer, Electricity Hookup (110V), Electricity Hookup (220V), Inside, Tub / Sink, Washer
Exterior
Exterior Feature Balcony / Patio, Deck , Sprinklers - Auto, Sprinklers - Lawn
Parking Features Detached Garage, Gate / Door Opener, On Street, Parking Restrictions
Garage Spaces 1.0
Fence Complete Perimeter, Gate, Mixed Height / Type, Wood
Utilities Available Public Utilities
View Neighborhood
Roof Type Composition
Building
Lot Description Grade - Level
Story 1
Foundation Concrete Perimeter and Slab, Crawl Space
Sewer Sewer Connected, Sump Pump
Water Public
Level or Stories 1
Others
Tax ID 120-09-042
Horse Property No
Special Listing Condition Not Applicable
Read Less Info
Want to know what your home might be worth? Contact us for a FREE valuation!

Our team is ready to help you sell your home for the highest possible price ASAP

© 2025 MLSListings Inc. All rights reserved.
"My job is to find and attract mastery-based agents to the office, protect the culture, and make sure everyone is happy! "






