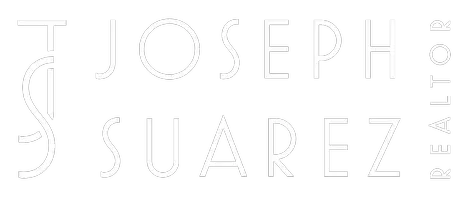Bought with Marcia Kimball • Coldwell Banker Realty
$1,770,000
$1,799,000
1.6%For more information regarding the value of a property, please contact us for a free consultation.
3 Beds
3 Baths
2,540 SqFt
SOLD DATE : 05/13/2025
Key Details
Sold Price $1,770,000
Property Type Single Family Home
Sub Type Single Family Home
Listing Status Sold
Purchase Type For Sale
Square Footage 2,540 sqft
Price per Sqft $696
MLS Listing ID ML81997612
Sold Date 05/13/25
Bedrooms 3
Full Baths 3
HOA Fees $200/qua
HOA Y/N 1
Year Built 1978
Lot Size 6,108 Sqft
Property Sub-Type Single Family Home
Property Description
Stunning residence nestled in the prestigious gated community of Ocean Colony in beautiful Half Moon Bay. Boasting 3 spacious bedrooms and 3 full bathrooms, this 2,540± sqft home is designed for both relaxation and entertaining. Enter through the courtyard and into the foyer where you are greeted with a thoughtfully crafted floor plan featuring expansive windows with abundant natural light, vaulted ceilings, and timeless finishes. The spacious living room boasts a cozy fireplace that flows into a formal dining area and a flexible space that can be used as an office. The kitchen is a delight with modern appliances, ample cabinetry, two walk-in pantries ideal for storage and a casual dining area that leads to a family room with a fireplace. French doors lead out to the private patio and backyard perfect for entertaining. Upstairs you will find the generously sized primary suite, complete with a luxurious en-suite bathroom and a walk-in closet. Two additional well-appointed bedrooms and a full bath offer comfort and versatility. Ocean Colony offers access to community amenities, including golf, tennis courts, walking trails, and a clubhouse, all just moments from beaches and the charming downtown historic Half Moon Bay. Enjoy easy access to Hwy 1 for all your Bay Area commutes.
Location
State CA
County San Mateo
Area Ocean Colony
Building/Complex Name Ocean Colony
Zoning PUD000
Rooms
Family Room Separate Family Room
Other Rooms Office Area
Dining Room Dining Area, Dining Area in Living Room, Eat in Kitchen
Kitchen Cooktop - Gas, Countertop - Solid Surface / Corian, Dishwasher, Exhaust Fan, Garbage Disposal, Oven - Built-In, Oven - Double, Pantry, Refrigerator, Trash Compactor
Interior
Heating Central Forced Air - Gas
Cooling None
Flooring Carpet, Hardwood, Stone, Tile
Fireplaces Type Family Room, Gas Starter, Living Room, Wood Burning
Laundry In Garage, Tub / Sink
Exterior
Exterior Feature Balcony / Patio, Courtyard, Fenced, Storage Shed / Structure
Parking Features Attached Garage
Garage Spaces 2.0
Fence Fenced Back
Community Features Community Pool, Recreation Room, Sauna / Spa / Hot Tub, Tennis Court / Facility
Utilities Available Public Utilities
Roof Type Composition,Shingle
Building
Story 2
Foundation Concrete Perimeter and Slab
Sewer Sewer - Public
Water Public
Level or Stories 2
Others
HOA Fee Include Insurance - Common Area,Insurance - Liability ,Maintenance - Common Area,Maintenance - Road,Reserves,Security Service,Other
Restrictions Other
Tax ID 066-391-080
Horse Property No
Special Listing Condition Not Applicable
Read Less Info
Want to know what your home might be worth? Contact us for a FREE valuation!

Our team is ready to help you sell your home for the highest possible price ASAP

© 2025 MLSListings Inc. All rights reserved.
"My job is to find and attract mastery-based agents to the office, protect the culture, and make sure everyone is happy! "






