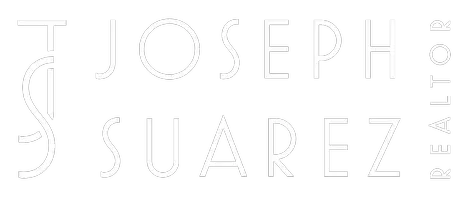Bought with Michelle Lin • Empire Premier Properties
$2,270,000
$2,198,000
3.3%For more information regarding the value of a property, please contact us for a free consultation.
4 Beds
3 Baths
1,950 SqFt
SOLD DATE : 05/15/2025
Key Details
Sold Price $2,270,000
Property Type Single Family Home
Sub Type Single Family Home
Listing Status Sold
Purchase Type For Sale
Square Footage 1,950 sqft
Price per Sqft $1,164
MLS Listing ID ML82001043
Sold Date 05/15/25
Style Traditional
Bedrooms 4
Full Baths 3
HOA Fees $43/ann
HOA Y/N 1
Year Built 1956
Lot Size 5,100 Sqft
Property Sub-Type Single Family Home
Property Description
Step into a home where natural light cascades through skylights and oversized windows, illuminating every corner of this beautifully renovated 4-bedroom, 3-bathroom home. The thoughtfully designed open floor plan seamlessly connects the modern kitchen and inviting living room to a stunning backyard, an ideal space for hosting family gatherings and entertaining guests. The upper level features a spacious primary suite, offering a tranquil retreat at the end of a long day. Downstairs, you'll find three well-appointed bedrooms, including an ensuite with a private bath, alongside an updated hallway bathroom with a tub. This future-ready home is equipped with eco-friendly upgrades: a high-efficiency heat pump, electric water heater, Tesla solar panels paired with batteries, and an electric car charging outlet in the garage. Nestled in the sought-after Fiesta Gardens community, this property benefits from an HOA with low annual fees. Residents enjoy access to first-class amenities, including a pool, tennis courts, playground, a beautifully remodeled cabana, and regular newsletters and special events that bring neighbors together. Make this extraordinary home your own, a perfect balance of comfort, convenience, and community.
Location
State CA
County San Mateo
Area Fiesta Gardens Etc.
Building/Complex Name Fiesta Gardens
Zoning R10006
Rooms
Family Room Kitchen / Family Room Combo
Other Rooms Solarium, Storage
Guest Accommodations Other
Dining Room Eat in Kitchen, No Formal Dining Room
Kitchen Cooktop - Gas, Countertop - Granite, Countertop - Quartz, Countertop - Stone, Dishwasher, Ice Maker, Island, Microwave, Oven - Built-In, Oven - Electric, Refrigerator, Skylight
Interior
Heating Heat Pump
Cooling Central AC
Flooring Carpet, Tile, Vinyl / Linoleum, Wood
Fireplaces Type Gas Burning, Living Room, Primary Bedroom, Other
Laundry Electricity Hookup (220V), In Garage, Washer / Dryer
Exterior
Exterior Feature Balcony / Patio, Sprinklers - Auto, Storage Shed / Structure
Parking Features Attached Garage
Garage Spaces 2.0
Pool Community Facility
Community Features BBQ Area, Cabana, Club House, Community Pool, Playground, Tennis Court / Facility
Utilities Available Natural Gas, Public Utilities, Solar Panels - Owned
Roof Type Composition
Building
Faces Southeast
Story 2
Foundation Concrete Perimeter, Raised
Sewer Sewer - Public
Water Public
Level or Stories 2
Others
HOA Fee Include Common Area Electricity,Insurance - Common Area,Maintenance - Common Area,Organized Activities,Pool, Spa, or Tennis,Recreation Facility,Reserves
Restrictions None
Tax ID 040-021-050
Security Features Other
Horse Property No
Special Listing Condition Not Applicable
Read Less Info
Want to know what your home might be worth? Contact us for a FREE valuation!

Our team is ready to help you sell your home for the highest possible price ASAP

© 2025 MLSListings Inc. All rights reserved.
"My job is to find and attract mastery-based agents to the office, protect the culture, and make sure everyone is happy! "






